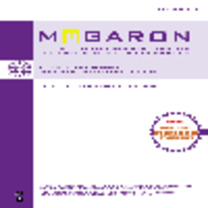Dikdörtgen Planlı Tünel Kalıp Kullanılan Betonarme Yapılarda Plan Boyutları ve Kat Adedinin Maliyete Etkileri
Effects of Plane Dimensions and Number of Storeys On the Cost of Rectangular-Plane Buildings Constructed with Tunnel Form
___
- Ashworth, A., Hogg, K.,Higgs, C. (2013) Willis’ Practice and Procedure Quantity Surveyors, 13th Edition, Blackwell Science Ltd..
- Belniak, S., Lesniak, A., Plebankiewicz, E., Zima, K. (2013). “The influence of the building shape on the costs of its construction”, Journal of Financial Management of Property and Construction, Vol. 18 No. 1, 90 – 102.
- Bostancıoğlu, E. (1999). “Konut Binalarının Ön Tasarımı Evresinde Maliyeti Etkileyen Faktörler ve Faktörlere Dayalı Bir Maliyet Tahmin Yöntemi”, Doktora Tezi, İstanbul Teknik Üniversitesi, Fen Bilimleri Enstitüsü, İstanbul.
- Bostancıoğlu, E. (2006) “Konut Binalarının Ön Tasarımında Bir Maliyet Tahmin Modeli”, Dokuz Eylül Üniversitesi Mühendislik Fakültesi Fen ve Mühendislik Dergisi, Cilt:8, Sayı:3, 27 - 49.
- Bowles, J. E. (1996) Foundation Analysis and Design, New York: McGraw-Hill.
- Çevre ve Şehircilik Bakanlığı (2007) Deprem bölgelerinde yapıla- cak binalar hakkında yönetmelik (DBYBHY), Ankara.
- Çevre ve Şehircilik Bakanlığı (2013), 2013 Yılı İnşaat ve Tesisat Birim Fiyatları, Ankara.
- Çıracı, M., (1996) Konutlarda maliyet tahmini için bir model, T.C. Başbakanlık Toplu Konut İdaresi Başkanlığı, Konut Araştırma Dizisi-6, Ankara.
- Ferry, D.J., ve Brandon P.S., (2007) Cost planning of building, 9th Edition, Oxford: Wiley-Blackwell.
- Harmankaya Z.Y. ve Tuna M.E. (2011) “Türkiye’de Tünel Kalıp ile Uygulanan Çok Katlı Yapı Üretiminde Kat Adedi ve Beton Sınıfının Maliyete Etkileri”, Gazi Üniversitesi Mühendislik-Mimarlık Fakültesi Dergisi, Cilt 26, No 2, 427-433.
- Ibrahim, D.A. (2007) “Effect of Changes in Layout Shape on Unit Construction Cost of Residential Buildings”, Samaru Journal of Information Studies, Cilt 7, No.1; 24-31.
- İlerisoy Z.Y., Tuna M.E. (2013) “Construction Costs of Tunnel Form Buildings”, Gradevinar, Cilt 65, No 2, 135-141.
- Küçükçalı, N. (2007) Yüksek Yapılarda Tesisat, Isısan yayınları, İstanbul.
- Maver, T. (1970) “A Theory of Architectural Design in which the Role of the Computer is Identified”, Building Science, vol. 4, pp. 199–207.
- Newton, S. (1982) Cost modeling: A tentative specification, Building cost techniques: New directions, P.S. Brandon, ed., E & FN Spon, London
- Pena, W.M. ve Parshell S. A. (2001) Problem Seeking: An Architectural Programming Primer, 4th edition, John Wiley & Sons, Inc., New York.
- Safiki, A., Solikin, M., Sahid, M. N., (2015) “Cost Implications of Building Design Plans: A Literature Review Analysis”, The 2nd International Conference on Engineering Technology and Industrial Application,15 Ekim 2015, 51-56, Surakarta, Endonezya.
- Seeley, I. H. (1996) Building Economics, 4th edition, Palgrave Macmillan, Houndmills, Basingstoke, Hampshire.
- STA4-CAD V13, (2004) Çok katlı betonarme yapıların analiz ve tasarımı, STA Bilgisayar Mühendislik ve Müşavirlik Ltd. Sti, İstanbul.
- Tregenza P. (1972), “Association between building height and cost”. Architects Journal Information Library, No. 11 (November), 1031-1032.
- Türk Standartları Enstitüsü, (2000) TS500 – Betonarme Yapıların Tasarım ve Yapım Kuralları, Ankara.
- Türkel, E.B., Ergen, E. (2016). “Tünel kalıp sistemi kullanılan betonarme yüksek yapılarda, yükseklik ve kat alanı ile maliyet arasındaki ilişki”. Pamukkale Üniversitesi Mühendislik Bilimleri Dergisi, 22(6), 418-426.
- Warszawski, A. (2003). “Analysis of Costs and Benefits of Tall Buildings”, Journal Of Construction Engineering And Management (ASCE), Vol.129, No.4, 421-430.
- Wing, C. K. (1999). “On the issue of plan shape complexity; plan shape indices revisited”, Construction Management and Economics, Vol.17, No.4, 473-482.
- Türkiye Hazır Beton Birliği, http://www.thbb.org/teknik-bilgiler/ raporlar/van-deprem-raporu/ [Erişim Tarihi; 22.09.2016].
- ISSN: 1305-5798
- Yayın Aralığı: 4
- Başlangıç: 2006
- Yayıncı: Kare Yayıncılık
Mehmet Cengiz CAN, Elifnaz DURUSOY ÖZMEN
Planlama Eğitiminde Stüdyo Deneyimleri: Muğla (Menteşe) Stüdyosu
Filiz DOĞAN BAŞEĞMEZ, Arzu KALIN, Ali ÖZBİLEN
İnsan Hakları Odaklı Bir Kültürel Miras Sistemi İçin Değerlendirme Modeli
Erdem ERYAZICIOĞLU, Hüseyin CENGİZ DARICI
Yapı Ürünlerinden Kaynaklanan Uçucu Organik Bileşiklerin Yapı Biyolojisi Açısından İrdelenmesi
Mimari Tasarım İçin Modüler ve Dinamik Bir Evrimsel Algoritma
Sena BELVİRANLI, Nuran Kara PİLEHVARİAN
Mark Augé’de Yok-Yer (Non-Lieu) Kavramı Üzerine Bir Epistemik Çözümleme
Türkiye Bölgelerinde Çeşitlenmiş Uzmanlaşmanın İncelenmesi
Ferhan GEZİCİ KORTEN, Zeynep ELBURZ
A Modular and Dynamic Evolutionary Algorithm For Architectural Design
