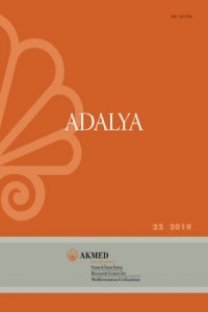Rhodiapolis Piskoposluk Kilisesi kazılarından üç mimari plastik eser üzerine değerlendirmeler
Türkçe Öz Yok
Remarks on three pieces of architectural sculpture from the excavations at the Rhodiapolis Episcopal Church
In 2007, excavations were started at the basiiicai church in Rhodiapolis, located within the territory of Kumluca, Antalya Provence. This church is another example of those terminating with a straight wall on the east side concealing the apse and the adjoining pas-tophoria. Numerous examples of this type of church construction exists in Syria and along Mediterranean coast of Anatolia. This church is part of a complex encompassing a small chapel adjoining the prothesis and another building on the north. A doorway to the east of the church's north aisle leads to the chapel and also this building. As Rhodiapolis was a bishopric, this large church, located on the acropolis of the city, was likely the city's cathedral and espikodieon. Taking into account parallel examples, the building on the north might have been the bishop's residence. The foundation of the church can be possibly dated to the end of the fifth and sixth centuries.Rhodiapolis is mentioned in bishopric lists until the ninth century. Excavations have brought to light Byzantine objects no later than this date. Some construction alterations, possibly a second phase of the building, cannot be dated precisely at this time but evidence suggests it would not have been much later than the original construction. These architectural alterations include the construction of the chapel on the north of the prothesis, and the prothesis doorway opening to the north aisle which was blocked and then transformed into a window. The superstructure of the prothesis was rebuilt in a vault or dome-like construction and the east part of the north aisle was bordered with a templon parapet. The three pieces of stonework studied in this article were used here as part of the bordering.The architectural sculpture pieces uncovered are very rich. Among them two panels with openwork and a templon pier, uncovered in the east part of the north aisle, are worthy of note. One panel, with openwork in a fish scale motif, is a rare templon slab and was uncovered almost intact next to the stylobate of the aisle. The fish scale motif is applied in three rows on the top and bottom of the panel and are connected with another three rows in the middle, but its fish scales are more pointed and inscribed with a cross motif within a square. This panel belonged to the north part of the templon. Another slab features a geometric composition of alternating squares and hexagons. Its thickness, however, is almost double that of the others and its stone and workmanship quality is lower, suggesting it was not used in the templon. This panel is broken and many pieces are missing but its lower part was uncovered in situ. The panel stood perpendicular between the first column on the stylobate and a templon pier that damaged the floor mosaics of the north aisle; the column base was cut to. hold the slab. The templon pier, which is worked on three sides, was removed from the templon entrance and reused here, together with the panel with geometric composition.Three figures in relief on the front side of the templon pier are common examples of Early Byzantine religious symbolism. On top are two large fish with a small one in between, while in the middle, two birds are drinking water from a kantharos with fish below, and, in the bottom frame is a hare. On one lateral side extends a foliate of vine with grapes and leaves while on the other lateral side extends a spiral motif. Two clamp holes on this lateral side shows that this pier was originally used at the entrance of the templon on which the door wing was attached.In their second use, this templon pier and the panel with geometric composition were used as part of a separator to divide the eastern part of the north aisle, leaving a space for access. This alteration is from the same time as the construction of the chapel and is a modification of the prothesis connected to the chapel. Thus, the bishop's residence, chapel and the prothesis connected to it, and the east part of the north aisle, all formed a group of interconnected rooms with limited access from outside. The panel with fish scale decoration, according to its findspot, probably formed the south border of the templon. It is clear that these rooms were used together and normally closed to laity, but not yet clear why these alterations were made or what function they served.
