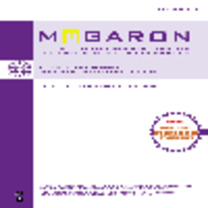Mimari Tasarımda Katlanan Coğrafyanın Kuramı: Kapadokya Deneyimi
Bu çalışma, Kapadokya’nın fenomenolojilerini tasarım pratiğinde ve stratejisinde bir atmosfer oluşturucu olarak tanımlamayı ve bu atmosferin Mimari Tasarım 5 stüdyosunda öğrencilerin kendine özgü tasarım konseptleri aracılığıyla nasıl yeniden ortaya çıktığını anlamayı amaçlamaktadır. Kapadokya GEOFOLD, yeni bir mimari tasarım yaklaşımıyla insan ve doğa arasındaki mekan dinamikleri ve bunların değişen dengesine dayanmaktadır. Bir model olarak ortaya çıktığı yerde doğal olanı geliştirmeyi ve elde etmeyi amaçlar. Üç aşamadan oluşur; Yeri Deneyimlemek, Coğrafyayı Diyagramlaştırmak, Diyagramları Haritalamak. Bu aşamalarda bilgisayar mantığı mimari tasarım stüdyosunda bir tasarım stratejisine dönüşerek manuel olarak kullanılır. Bir akış mantığını, vektörlere bağlı olan farklılıkları ve iç tutarlığı bozmadan çeşitliliği birleştiren ilişkiler ağını amaçlar. Kapadokya GEOFOLD, parçalardan bütüne, karmaşık formlar ve ilişkiler olarak tanımlanan fenomenlerdir. Form, bu fenomenler arasındaki ilişkiler bakımından düşünülür ve önem kazanır. Bu ilişkisel formlar, noktaların birbiriyle bağlantısı ve konfigürasyonları veya dağılımlarıyla birlikte olayların dizileri olarak tanımlanır. Böylece dinamik bir modelle oluşturulan tasarım süreci, beklenmedik düşünceleri yaratma, düşünme ve dönüştürme yolunu açar.
Theorizing Folded Geography in Architectural Design: Experience of Cappadocia
This study defines the phenomenologies of Cappadocia in design practice and strategy and attempts to understand how the atmosphereof Cappadocia can re-emerge through specific design concepts in student projects in Design Studio 5. Cappadocia GEOFOLD is based ona new approach in architectural design toward the dynamics of space between humans and nature and the changing balance betweenthem. It aims to acquire and improve upon what is natural and to unfold as a pattern in place. It comprises three phases: Experiencing thePlace, Diagramming the Geography, and Mapping the Diagrams. Computer logic is used as a strategy when carrying out these phases inthe studio. The aim is to produce a network of relationships strong enough to have a logic of flow, with differences depending on vectorsand incorporating variation without distorting internal consistency. Cappadocia GEOFOLD is a phenomenon in which the parts lead tothe whole and are defined in terms of intricate links/relations. The final form is carefully considered and important in terms of the relationsbetween these phenomena. These relational forms are defined as connections and configurations of points, either with each other orwith sequences of events, together with their distributions. Thus, the design process operates as a dynamic model, opening new ways ofcreating and thinking as well as engendering unexpected ideas
___
- Akın, İ.Y., Arıdağ L. (2014), “Eisenman’da Diyagramın Oluşumuna Zamanın Etkisi (The Effect of Time on the Formation of the Diagram Eisenman),” Beykent Üniversitesi, Fen ve Mühendislik Bilimleri Dergisi, Sayı 2, s.61-82.
- Cimşit, Koş, F., Arıdağ L. (2017), “Mimari Tasarımda Eko-Topolojik Yaklaşımlar (Eco-Topological Approaches in Architectural Design),” Yapı 422: s.128-133.
- DeLanda, M. (2016), “Parametrising the Social,”Parametricism 2.0: Rethinking Architecture’s Agenda for the 21st Century, Volume 86, Issue 2, p.124-127.
- Eisenman, P. (1998), “Bilgi ve Bilgelik Hakkında Onbir Nokta (Eleven Points on Knowledge and Wisdom),” Any Seçmeler (Anywise (1996: 48-55), s.136-143.
- Gausa, M. (2003), “inform(ation)al”, The Metapolis Dictionary of Advanced Architecture, Actar Barcelona, p.344-415.
- Grange, J. (1985), Dwelling, Place and Environment, “Place Body and Situation”, D. Seamon and R. Mugerauer ed., Martinus Nijhoff Publisher, s.71-84.
- Jameson, F. (1997), Marksizm ve Biçim (Marxism and Form, Princeton University Press, 1971): Yapı Kredi Yayınları, s.259- 343.
- Kopp, E. (2002), Uçhisar Unfolding, Published by Çitlembik Publications, İstanbul, p.2-4.
- Kwinter, S, (1992), “Emergence: or the Artificial Life of Space,” Anywhere, p.162-171.
- Lynn, G., (1999), Animate Form, Princeton Architectural Press, New York, p. 20.
- Norwood, B.E. (2018) ed., “Disorienting Phenomenology,” Log 42, p.11-22.
- Oxman, R, Oxman, R. (2010), “Introduction: New Structuralism / Design, Engineering, and Architectural Technologies”, AD-The New Structuralism: Design, Engineering and Architectural Technologies, Issue 4, p.15-23.
- Özgencil, Yıldırım, S., Korur, N.Z., Cimşit, F., Arıdağ, L., Kaptan, K. (2011), “The Transformation of Urban Scale to Building Scale as a Design Problem,” Scales of Nature 48th IFLA World Congress, Switzerland: Poster.
- Özgencil, Yıldırım, S. (2017), “Tasarım Pratiğinden Üretilen bir Kavram: Sensogram (A Concept Derived from the Desing Practice: Sensogram),” 2. International Congress on Engineering, Architecture, and Design, s.72-81.
- Perec, G. (2016), Mekan Feşmekan (Especes d’espaces), (Everest Yayınları/Editions Galilee, 1974) s.128-145.
- Pickles, J. (2004), A History of Spaces: Cartographic Reason, Mapping, and Geo-Coded World, Routledge, London, p.3-23.
- Seamon, D. (2003) “Fenomenoloji, Yer, Çevre ve Mimarlık: Literatürün Değerlendirmesi (Phenomenology, Place, Environment, and Architecture: Literature Review),” TOL, (Bahar-Yaz/Spring-Summer), p.36-53.
- Sennett, R. (2008), Zanaatkar (The Craftsman, Yale University, 2006), Ayrıntı Yayınları, s.376.
- Tschumi, B. (1994) The Manhattan Transcripts, London, Academy Editions: xxxiii.
- Vidler, A. (2006) “What is a Diagram Anyway”, Edited by Silvio Cassara, Peter Eisenman-Feints, Italy, Skira Editore S.p.A, p.19-27.
- Virilio, P.(1991), The LostDimension Semiotext(e) 522 Philosophy Hall, Colombia University, New York, p.111.
- Vyzoviti, S. (2003), Folding Architecture: Spatial, Structural and Organizational Diagrams, Bis Publishers, p.132.
- ISSN: 1305-5798
- Yayın Aralığı: Yılda 4 Sayı
- Başlangıç: 2006
- Yayıncı: Kare Yayıncılık
Sayıdaki Diğer Makaleler
Dinar-Bademli Cami: Mimari Özellikleri ve Kalem İşleri
ASLIHAN ECE PAKÖZ, Nurcan BOŞDURMAZ, Zeynep Gül ÜNAL
Optimal Peyzaj Uygunluk Analizi Yöntemi: Anamur İlçesi Örneği
Doğan DURSUN, Merve YAVAŞ, Sevgi YILMAZ
Seda SERBEST YENİDÜNYA, Sevgül LİMONCU
Yok Olan Bir Tipolojinin Arkeolojisi: Türkiye Coğrafyasında Moteller
Gökçeçiçek SAVAŞIR, Zeynep TUNA ULTA
Semran ÖZDEM GÜRTÜRK, Neşe YÜĞRÜK AKDAĞ
Mimari Tasarım Sürecinde Bellek ve Mimesis: Archiprix Projeleri Üzerine Bir Değerlendirme
Mimari Tasarımda Katlanan Coğrafyanın Kuramı: Kapadokya Deneyimi
Dila BABAOĞLU, Eren KÜRKÇÜOĞLU
