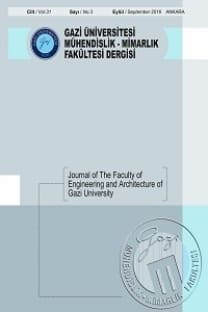İç hacimlerde uygun günışığı için dış çevrenin tasarımı
Design of the external environment for adequate daylight in inner spaces
___
- 1. Littlefair,P.J., Site layout planning for daylight and sunlight. A quide to good practice. Building Research Establishment Report, London,England., 1991
- 2. BS-8206 British Standard Lighting for buildings, Part-2 Code of practice for daylighting,. 1992
- 3. Bell,J. and Burt W., Designing buildings for daylight. Professional studies in British architectural practice. Construction Research Communications Ltd., London, England. 1995
- ISSN: 1300-1884
- Yayın Aralığı: 4
- Başlangıç: 1986
- Yayıncı: Oğuzhan YILMAZ
OSWALD MATHIAS UNGERS İŞLEV VE MORFOLOJİ BİRLİKTELİĞİNDE BİR MİMARLIK SANATI
Oswald Mathias Ungers işlev ve morfoloji birlikteliğinde bir mimarlık sanatı
Bina düşey kabuğunda fotovoltaik panellerinin kullanım ilkeleri
BİNA FONKSİYONU – BİNA BİÇİMİ İLİŞKİSİNDE GRAF TEORİ KULLANIMI İLE VERİ ELDESİ
DEPREME DAYANIKLI KENTLER İÇİN COĞRAFİ BİLGİ SİSTEMLERİ
"Problem araştırması" ndan mimari değerlere geçişte bina programlama
İç hacimlerde uygun günışığı için dış çevrenin tasarımı
Toplu Konutlarda Yapı Bileşenlerinin Kalite Değerlendirmesi
Mimarlık Eğitim Programları: Mimari Tasarım Ve Teknoloji İle Bütünleşme
