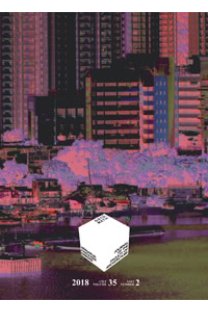Marmara köşkü: Atatürk için modern çiftlik evi
The marmara chalet: Modern farmhouse for Atatürk
___
- ALPAGUT, L. (2005) Erken Cumhuriyet Dönemi’nde Ankara’daki Eğitim Yapıları, Yayımlanmamış Doktora Tezi (Danışman M.S. Akpolat), Hacettepe Üniversitesi Sosyal Bilimler Enstitüsü Sanat Tarihi Anabilim Dalı, Ankara.
- ALPAGUT, L. (2010a) Atatürk Orman Çiftliği’nde “Geleneksel” Bir Yapı: Bira Fabrikası Hamamı, Folklor Edebiyat, s: 63; 29-52.
- ALPAGUT, L. (2010b) Atatürk Orman Çiftliği’nde Ernst Egli’nin İzleri: Planlama, Bira Fabrikası, Konutlar ve “Geleneksel” Bir Hamam, METU JFA (27-2) 239-64.
- ANON. (1930) Gazi Orman Çiftliği 5 Mayıs 1925-5 Mayıs 1930, Hakimiyeti Milliye Matbaası, Ankara.
- ANON. (1933) Ankara’da Gazi Orman Çiftliği (Mayıs 1925-Mayıs 1933),Orman Çiftliği Umumi İdaresi, Ankara.
- ANON. (1939) Atatürk Çiftlikleri, Devlet Ziraat İşletmeleri Kurumu Neşriyatından, Ankara.
- ANON. (1953) Atatürk Orman Çiftliği, İstanbul Matbaası, İstanbul.
- ANON. (2007) Atatürk Orman Çiftliği, Bir Çağdaşlaşma Öyküsü, Koleksiyoncular Derneği Yayını, Ankara.
- ASLANOĞLU, İ. (2001) Erken Cumhuriyet Dönemi Mimarlığı 1923-1938, ODTÜ Mimarlık Fakültesi Yayınları, Ankara.
- ASLANOĞLU, İ. (1984) Ernst Egli, Mimar, Eğitimci ve Kent Plancısı, Mimarlık (11-12) 15-9.
- ASLANOĞLU, İ. (1984) 1923-1946 Döneminde Ankara’da Yapılan Resmi Yapıların Mimarisinin Değerlendirilmesi, Tarih İçinde Ankara Eylül 1981 Seminer Bildirileri, ODTÜ Mimarlık Fakültesi Yayını, Ankara.
- ASLANOĞLU, İ. (1992) 1923-1950 Yılları Arasında Çalışan Yabancı Mimarlar, Ankara Konuşmaları, Mimarlar Odası Ankara Şubesi, Ankara.
- BOZDOĞAN, S. (2002) Modernizm ve Ulusun İnşası, çev. T. Birkan, Metis Yayınları,İstanbul.
- CANGIR, A., ed. (2007) Cumhuriyet’in Başkenti, Ankara Üniversitesi Kültür ve Sanat Yayınları, Ankara.
- CENGİZKAN, A. (2002) Modernin Saati, Boyut Yayıncılık ve Mimarlar Derneği 1927, Ankara.
- CENGİZKAN, A., der. (2009) Fabrika’da Barınmak, Erken Cumhuriyet Dönemi’nde Türkiye’de İşçi Konutları: Yaşam, Mekan ve Kent, Arkadaş Yayınevi, Ankara.
- EGLI, E.A. (1930) Mimari Muhit, Türk Yurdu, c: 30, s: 224; 32-3.
- EGLI, E.A. (1936) Das Türkische Wohnhaus, La Turquie Kemaliste (14) 19.
- EGLI, E.A. (1942) Türkische Baukunst in Geschichte und Gegenwart, Yayınlanmamış Ders Notları ve Manuskript, Zürich (Wissenschaftshistorische Sammlungen ETH Zürich Hs. 785.1).
- EGLI, E.A. (1969) Im Dienst Zwischen Heimat und Fremde, Einst Und Dereinst, Erinnerungen, yayımlanmamış kitap, Meilen (Wissenschaftshistorische Sammlungen ETH Zürich Hs. 787.1).
- FRANCK ATALAY, O. (2004) Ernst Egli: Erken Cumhuriyet Dönemi Mimarı ve Eğitimcisi 1930-1936, Arredamento Mimarlık (3) 110-9.
- KESKİNOK, Ç. (2000) Atatürk Orman Çiftliği: Kuruluşu, Sorunları ve Çözüm İçin Öneriler, Mimarlık (292) 43-6.
- KURUYAZICI, H. (2008) Osmanlı’dan Cumhuriyet’e Bir Mimar Arif Hikmet Koyunoğlu, Yapı Kredi Yayınları, İstanbul.
- NICOLAI, B. (1998) Moderne Und Exil, Deutschsprachige Architekten in der Turkei 1925-1955, Verlag für Bauwesen, Berlin.
- ÖZTAN, Y. (1993) Atatürk Orman Çiftliği’nin Ankara Kentinin Yeşil Alan Sistemi İçin İşlevi, Dünü Bugünü ve Geleceği İle Atatürk Orman Çiftliği, Ziraat Mühendisleri Odası Yayını, Ankara
- ÖZTOPRAK, İ. (2006) Atatürk Orman Çiftliği’nin Tarihi, Atatürk Kültür, Dil ve Tarih Yüksek Kurumu Atatürk Araştırma Merkezi, Ankara.
- TEKELİ, İ. (2007) Türkiye’nin Yaşadığı Hızlı Kentleşmenin Öyküsünü Modernist Meşruiyet Kavramını Merkeze Alarak Kurma Yolunda Bir Deneme, 80. Yılda Cumhuriyet’in Türkiye Kültürü, TMMOB Mimarlar Odası ve SANART Yayını, Ankara.
- YASA YAMAN, Z. (2009) Bauhaus ve Söylemleştirilen İç Mekan Anlayışı: Yeni Yaşam, Yeni Dekorasyon, Yeni Mobilya, Bauhaus: Modernleşmenin Tasarımı, der. A. Artun, E. Aliçavuşoğlu, İletişim Yayınları, İstanbul.
- ISSN: 0258-5316
- Yayın Aralığı: Yıllık
- Başlangıç: 2018
- Yayıncı: -
Classifications for planimetric efficiency of nursing unit floors
ZEHRA TUĞÇE KAZANASMAZ, GÖKMEN TAYFUR
A study on visibility analysis of urban landmarks: The case of hagia sophia (Ayasofya) in Trabzon
The importance of preschoolers’ experience in kindergarten design
B. Ece ŞAHİN, TÜRKÜN Neslihan DOSTOĞLU
Creative design exploration by parametric generative systems in architecture
Eflatun’un “kurbağa”sı Sinope’den Sinop’a: Kaynaklara göre sinop kentinin fiziksel gelişimi
FULYA ÜSTÜN DEMİRKAYA, ÖMER İSKENDER TULUK
Selective demolition of redundant and earthquake damaged buildings in Turkey
The unusual separation of cappadocian refectories and kitchens: An enigma of architectural history
“Taşı taş gibi, ahşabı ahşap gibi göstermek”: Frank lloyd wright’ın malzeme teorisi
The effect of tall buildings on solar access of the environment, istanbul levent as case
ESRA SAKINÇ, Şerefhanoğlu Müjgan SÖZEN
Sanayi kümelerinde ağlarin mekansal örüntüsü: İstanbul kuyumculuk sektörü üretim ağları
Armatlı Bilge KÖROĞLU, TANYEL ÖZELÇİ ECERAL, ÇİĞDEM VAROL ÖZDEN
