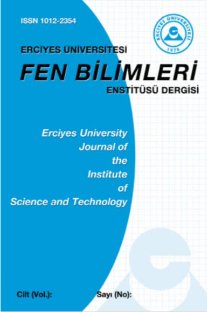SEYDİŞEHİR ETİBANK ALÜMİNYUM TESİSLERİ YERLEŞKESİ SOSYAL KONUTLARI MEKÂN ANALİZİ
Sanayi, işçi yerleşkeleri, ağır sanayi tesisleri, sosyal konut, mekân analizi
A spatial analysis of the council houses on the campus of Seydişehir etibank aluminium plants
Industry, worker campuses, heavy industry plants, council housing, spatial analysis,
- ISSN: 1012-2354
- Yayın Aralığı: Yılda 3 Sayı
- Başlangıç: 1985
- Yayıncı: Erciyes Üniversitesi
BAZI İNCİ ÖRNEKLERİNİN X-IŞINLARI TOZ KIRINIM YÖNTEMİ İLE NİTEL ANALİZİ
Gökçen SATILMIŞOĞLU, Zeliha BAKTIR, Mehmet AKKURT
TAVUK ETİNDE HAREKETLİ AEROMONAS TÜRLERİNİN İZOLASYONU, TANIMLANMASI VE ANTİBİYOTİK DİRENÇLİLİĞİ
SEYDİŞEHİR ETİBANK ALÜMİNYUM TESİSLERİ YERLEŞKESİ SOSYAL KONUTLARI MEKÂN ANALİZİ
Eşikli ve Basamaklı Düşülerde Eşik Geometrisinin Akım Tipi ve Oksijen Transferine Etkisi
Slater ve gauss tipi orbitallerle Li, Na ve N atomlarında elektrik dipol geçişlerinin hesaplanmasi
Ahmet Emre KAVRUK, Hüseyin YÜKSEL, Ayhan ÖZMEN, Ülfet ATAV
Bazı incir Çeşitlerinin gamma ışınlarına duyarlılığı
Mesut OZEN, Osman GÜLSEN, Hilmi KOCATAS, Ferit ÇOBANOGLU, Birgul ERTAN, Aytekin BELGE
Kayseri ili’nin meyvecilik potansiyeli açısından analizi
Kadir Uğurtan YILMAZAN, Aydın UZUN
BİYOBOZUNUR VE ANTİ-KANSOREJEN KİTOSAN / BENZALDEHİT MODİFİKASYONU VE NANOKOMPOZİTİNİN HAZIRLANMASI
Mehmet ÇABUK, Mustafa YAVUZ, Jan HLAVÁC
Limon kabuğu kullanarak sulu çözeltilerden Cu(II) giderimi
Murat TOPAL, E. İşıl ARSLAN TOPAL, Sibel ASLAN
Kod Bölmeli Çoklu Erişim Haberleşmesinde Yayma Kodlarının Bit Hata Oranı Başarımı Üzerine Etkisi
