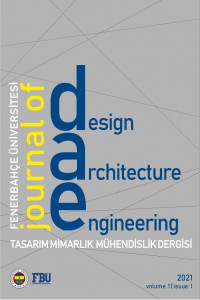Hizmet Binası Tasarımında Kurumsal Kimlik ve Mekansal Kurgu: Kars Tapu ve Kadastro Müdürlüğü Hizmet Binası Örneği
Mimari Tasarım, Mekânsal Organizasyon, Mimari Proje Süreci, Kamu Yapıları, Kurumsal Kimlik
Corporate Identity and Spatial Fiction in Service Building Design: Kars Land Registry and Cadastre Directorate Service Building Sample
Architectural Design, Spatial Organization, Architectural Project Process, Public Buildings, Corporate Identity,
___
- Dursun, P. (2012). Dialogue on Space: Spacial Codes and Language of Space, İTÜ Mimarlık Fakültesi Dergisi, 9(1), 104-119.
- Habermas, J. (2004). “Kamusal Alan”. Kamusal Alan (iç.). (M. Özbek, Der. ve Çev.). İstanbul: Hil Yayın.
- Hillier, B. & Hanson, J. (1997). The Reasoning Art: or the Need for an Analytical Theory of Architecture, Proceedings of the 1st Space Syntax International Symposium, London.
- Gedenryd, H., (1998). How Designers Work: Making Sense of Authentic Cognitive Activities, Jabe Offset AB, Lund, İsveç.
- General Directorate of Land Registry and Cadastre. (2022). Access Address (14.06.2022): https://www.tkgm.gov.tr/tarihce-ve-gorevler
- Government Buildings Operation, Maintenance, Repair Regulation. (1971) T.C. Resmi Gazete (Sayı: 13999). Başbakanlık Basımevi, Ankara. Access Address (20.06.2022): https://www.mevzuat.gov.tr/MevzuatMetin/3.5.73228.pdf
- Karadayı Yenice, T. (2019). Hasan Kalyoncu Üniversitesi Konukevi Mimari Tasarımı. Artium, 7 (1), 50-56.
- Karadayı Yenice, T. (2019). Hasan Kalyoncu Üniversitesi Öğrenci Yurdu Mimari Proje Tasarım Süreci. Mimarlık Bilimleri ve Uygulamaları Dergisi, 4(2), 183-192.
- Lawson, B. (2005). Problems, solutions and The Design Process. How Designers Think, Architectural Press, Great Britain, 32, 121-125.
- Lefebvre, H. (2014). Mekânın Üretimi. (I. Ergüden, Çev.) İstanbul: Sel Yayıncılık.
- Okay, A. (2018). Kurum kimliği. İstanbul: Derin Yayınları, 23.
- Yürekli, İ., Yürekli, H. (2004). Mimari tasarım eğitiminde enformellik, İTÜ Dergisi/a, 3 (1): 53-62.
- Uzoğlu, S. (2001). Kurumsal kimlik, kurumsal kültür ve kurumsal imaj. Kurgu Dergisi, 18, 317-353.
- Yayın Aralığı: Yılda 2 Sayı
- Başlangıç: 2021
- Yayıncı: Fenerbahçe Üniversitesi
Esneklik ve Değişebilirlik Kavramlarının Toplu Konut İç Mekan Tasarımlarına Etkisi
Türk Evinde Avlu Kullanımının Afyonkarahisar Özelinde İncelenmesi
Günay Elif ÇETİNGÜL, Mahmut Ülküer ABİ
Dijital Erişilebilirlik : Kapsam, Kavramlar, Standartlar, Yasalar
Sürdürülebilir Kent Mobilyası Üretiminde Robotik 3D Baskı: Şehrini Yazdır Projesi Örneği
Konut Mutfaklarında Kadın Kullanıcıların Memnuniyeti Üzerine Bir Çalışma: Maltepe Örneği
