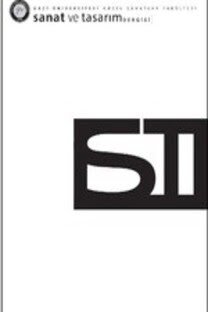LOOS’UN KONUT TASARIMLARINDA YER ALAN TİYATRO LOCALARININ GÖRSEL ETKİLEŞİM AÇISINDAN İRDELENMESİ
Modern mimarinin öncülerinden olan Adolf Loos’un konut tasarımlarına ait mekânsal
kurgusunda yer alan tiyatro locaları, görsel etkileşim noktasında birçok tartışmaya konu olmuştur. Bu
doğrultuda Loos’un tiyatro locası kurgusu ile mekân içerisinde oluşturduğu görme ve görülme ilişkisinin
ortaya konulması önemli bulunmaktadır. Bu çerçevede çalışmanın kapsamını, Loos’un tiyatro locası
kurgusunun kilit örneklerinden olan Moller, Josephine Baker ve Müller Evleri oluşturmaktadır. Çalışma
kapsamında seçilen konut yapılarına ait görme ve görülme ilişkisi mekân dizim yöntemlerinden olan
görünürlük grafik analizi ve eş görüş alanı analizi kullanılarak incelenmiştir. Eş görüş alanı kullanılarak
yapılan analizler mekân kullanıcılarının bakış açıları dikkate alınarak oluşturulduğundan seçilen yöntem
ile kullanıcıların mekân içerisindeki algıları ve hareketleri anlaşılmaya çalışılmıştır. Bu doğrultuda
kullanılan analiz yöntemi aracılığıyla seçilen mekânlara ait görsel etkileşim verileri elde edilmiştir. Elde
edilen veriler ışığında, seçilen konut yapılarına dair görme ve görülme ilişkisini ve bu ilişkiye ait örüntü
düzenlerini ortaya koymak araştırmanın temel sorunsalını oluşturmaktadır.
Anahtar Kelimeler:
Adolf Loos, Eş Görüş Alanı, Görünürlük Grafik Analizi, Mekânsal-Görsel Etkileşim
ANALYSIS OF THE THEATER BOXES IN THE HOUSING DESIGNS OF LOOS IN TERMS OF VISUAL INTERACTION ABSTRACT
Adolf Loos, one of the pioneers of modern architecture, has been the subject of many discussions
within the scope of visual interaction thanks to the theater boxes used in the spatial setup of the residences
he designed. Accordingly, it is important to reveal the see-and-be seen relation that Loos created in space
with the fiction of the theatre boxes, which leads the scope of the study to be covered by the Houses of
Moller, Josephine Baker and Müller, as key examples of Loos’ theatre boxes fiction. In line with this purpose,
the see-and-be seen relation of selected residential buildings was examined using visibility graph analysis
and peer field of view analysis, which are methods of space sequencing. Since the peer field of view analyses
are performed with the users’ perspectives, the study focused on understanding perceptions and movements
of users in space. Correspondingly, visual interaction data of selected locations was obtained through the
analysis method used. With the acquired data, interaction of seeing and being seen and its patterns are
determined as the focal point of the study.
Keywords:
Adolf Loos, Isovist, Visibility Graph Analysis, Spatial-Visual Interaction,
___
- • Aykaç, G. N. (2014). İç Mekânda Bir Tasarım Kriteri Olarak Açıklık Kavramının Loft Mekânlarda Analizi ve Örnekler Üzerinden İnceleme. Yayımlanmamış Yüksek Lisans Tezi. Ankara: Hacettepe Üniversitesi, Güzel Sanatlar Enstitüsü.
- • Barthes, R. (1996). Camera Lucida: Fotoğraf Üzerine Düşünceler. (Çev: R. Akçakaya). İstanbul: Altıkırkbeş Yayın.
- • Benedikt, M. L. (1979). To Take Hold of Space: Isovists and Isovist Fields. Environment and Planning B: Planning and Design, 6 (1), 47-65.
- • Berger, J. (1995). Görme Biçimleri. (Çev: Y. Salman). İstanbul: Metis Yayınları.
- • Chandranesan, K. (2017). .Learning From a Building The Raumplan Theatre : Villa Moller. Thesis Project. Netherlands: Eindhoven University of Technology.
- • Colomina, B. (1992). The Split Wall: Domestic Voyeurism. B. Colomina (Editor), Sexuality & Space (pp.73-128). New York: Princeton Architectural Press.
- • Colomina, B. (2020) Mahremiyet ve Kamusallık Kitle İletişim Aracı Olarak Modern Mimari. (Çev: A. U. Kılıç). İstanbul: Metis Yayınları.
- • Colquhoun, A. (2002). Modern Architecture. New York: Oxford University Press.
- • el-Dahdah, F. and Atkinson, S. (1995). The Josephine Baker House: For Loos’s Pleasure. Assemblage, 26, 72-87.
- • Fitzsimons, J. (2010). The Body Drawn Between Knowledge and Desire. Footprint, 4(7), 9-28.
- • Foucault, M. (1992). Hapishanenin Doğuşu. (Çev: M. A. Kılıçbay). İstanbul: İmge Kitabevi.
- • Frampton, K. (1992). Modern Architecture: A Critical History. London: Thames and Hudson.
- • Haralambidou, P. (2009). Drawing the Female Nude. The Journal of Architecture, 14 (3), 339-359.
- • Huangfu, W., Ostwald M J. and Chung, T. (2020). Visual-Asymmetry in Adolf Loos’s Moller House: A Computational Analysis Testing Propositions About Performance and Spectation. Nexus Network Journal. doi: 10.1007 / s00004-020-00481-5.
- • Koch, D. (2013), Choreographing Exposure: Theatrical Configurations of Architectural Disjunction. Proceedings of the Ninth International Space Syntax Symposium, Seoul: Sejong University Press, p.70:1-18.
- • Loos, A. (2019). Mimarlık Üzerine. (Çev: A. Tümertekin ve N. Ülner). İstanbul: Janus Yayıncılık.
- • Pallasmaa, J. (2016). Tenin Gözleri. (Çev: A. U. Kılıç). İstanbul: Yem Yayın.
- • Ponty, M. M. (2012). Göz ve Tin. (Çev: A. Soysal). İstanbul: Metis Yayınları.
- • Risselada, M. (1989). Raumplan versus Plan Libre: Adolf Loos and Le Corbusier, 1919-1930. Delft: Delft University Press.
- • Robins. K. (2013). İmaj. Görmenin Kültür ve Politikası. (Çev: N. Türkoğlu). İstanbul: Ayrıntı Yayınları.
- • Sayın, T. (2018). Mimarlıkta “Öznellik” Etiği ve “Özneleşme” Estetiği: Adolf Loos, Le Corbusier ve Sou Fujimoto Mimarlıkları. Tasarım Kuram, 134-152. doi: 10.23835/tasarimkuram.471167
- • Turner, A. (2004). Depthmap 4 — A Researcher’s Handbook, Bartlett School of Graduate Studies. London: UCL.
- • Turner, A., Doxa, M., O’Sullivan, D. and Penn, A. (2001). From Isovists to Visibility Graphs: A Methodology for the Analysis of Architectural Space. Environment and Planning B: Planning and Design, 28, 103-121.
- ISSN: 1308-2264
- Yayın Aralığı: Yılda 2 Sayı
- Başlangıç: 2015
- Yayıncı: Ankara Hacı Bayram Veli Üniversitesi
Sayıdaki Diğer Makaleler
BAROK RESİM SANATINDA İSKENDERİYELİ AZİZE CATHERINE
Cihangir EKER, Can KIZGINDEMİR
ÇAĞDAŞ TÜRK OYUN YAZARLIĞINDA BİR DIŞLAMA PRATİĞİ OLARAK HOMOFOBİ
LOOS’UN KONUT TASARIMLARINDA YER ALAN TİYATRO LOCALARININ GÖRSEL ETKİLEŞİM AÇISINDAN İRDELENMESİ
GİYSİ UYGULAMALARINDA TASARIM İŞBİRLİKLERİNİN ÖNEMİ
DİJİTAL TASARIMDA KULLANICI DENEYİMİ SUNAN PSİKEDELİK YAKLAŞIMLAR
TEKİRDAĞ’DA MODERNİZM İLE KARŞILAŞMALAR: MİMARLIK, BETON VE HARABE
RESİM SANATINDA METAFİZİKSEL, FİZİKSEL VE RESİMSEL IŞIK ÜZERİNE BİR ARAŞTIRMA
Gül AĞAOĞLU ÇOBANLAR, Buğru Han Burak KAPTAN
TASARIM DÜŞÜNCESİ BİLEŞENLERİ VE İÇ MİMARLIK EĞİTİMİ ÇERÇEVESİNDE DEĞERLENDİRİLMESİ
