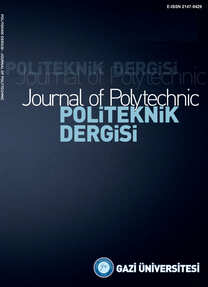Temel izdüşüm görünüşlerinden bilgisayar destekli üç boyutlu nesnelerin elde edilmesi
Computer aided reconstruction of 3D objects from basic orthographic projections
___
- 1. Wang, W., Grinstein, G. G., A survey of 3D solid reconstruction from 2 D projection line drawings, Computer Graphics Forum, 12 : (2), 137-158, 1993.
- 2. You, C. F., Yang, S. S., Reconstruction of curvilinear manifold objects from orthographic views, Computers &Graphics, 20, 2, 275-293, 1996.
- 3. Idesawa, M., A System to Generate A Solid Figure From A Three View, Bull. JSME 16, 216-225, 1973.
- 4. Idesawa, M., Soma, T., Goto, E., Shibata, S., Automatic input of line drawing and generation of solid figure from three view data, Proceedings of the International Joint Computer Symposium, 3 04-311, 1975.
- 5. Sakurai, H. and Grossard, D. C., Solid model input through orthographic views, Computer Graphics, 17, 3, 243-251, 1983.
- 6. Shin, B.S., Shin, Y. G., Fast 3D soild model reconstruction from orthographic views, Computer Aided Design, 30, 1, 63-76, 1998.
- 7. Nagendra, I.V., Gujar, U. G., 3D object from 2D orthographic views: a survey, Computer and Graphics, 12, 1, 111-114, 1988.
- 8. Shum, S. S. P., Lau, W. S., Yuen, M. M. F., Yu, K. M.., Solid reconstruction from orthographic opaque views using incremental extrusion,, Computer & Graphics, 21, 6, 787- 800, 1997.
- 9. Gujar, U. G., Nagendra, I. V., Construction of 3D solid objects from orthographic views, Comput & Graphics, 13, 4, 505-521, 1989.
- 10. Markowsky, G. and Wesley, M. A., Fleshing out wire frames, IBM J. Res. Develop., 24, 582-587, September 1980.
- 11. Markowsky, G., Wesley, M.A., Fleshing out Projections, IBM J. Res.& Develop., 25, 934-954, November 1981.
- 12. Lafue, G., Recognition of three dimensional objects from orthographic views, Computer Graphics, 10, 2, 1976.
- 13. Preiss, K., Algorithms for automatic conversion of a 3-View drawing of a plane faced part to the 3-D representation, Computers in Industry, 2, 133-139, 1981.
- 14. Gu, K., Tang, Z., Sun, J., Reconstruction of 3D objects from orthographic projections, CG Forum, 5, 807-811, 1985.
- 15. Laquette, R., Automatic construction of curvilinear solids from wireframe views. Computer Aided Design, 20, 4, 171-180,1988.
- 16. Haralick, R. M., Queeney, D., Understanding engineering drawings., Computer Graphics and Images Processing, 20, 244-258, 1982.
- 17. You, C.F., Yang, S. S., Reconstruction of curvilinear manifold objects from engineering th drawings, Proceedings of the 12 National Conference of the Chinese Society of Mechanical Engineers, Chia-Yi, Taiwan, 637-646, 1995.
- 18. Tanaka, M., Iwama, K:, Hosoda, A., Watanabe, T., Decomposition of a 2D assembly drawing into 3D part drawings, . Computer Aided Design, 30, 1, 37-46, 1998.
- 19. Shpitalni, M., Lipson, H., Identification of faces in a 2D line drawing projection of a wire frame object, IEEE Transactions on Pattern Analysis and Machine Intelligence, 18, 10, 1996.
- 20. Yan, Qing-wen., Chen, C. L. P., Tang, Z., Efficient algorithm for the reconstruction of 3D objects from orthographic projections, Computer Aided Design, 26, 9, 699-717, 1994.
- 21. Aldefeld, B., On automatic recognition of 3D structures from 2D representation, Computer Aided Design, 15, 2, 59-64, March 1983.
- 22. Aldefeld, B., Semiautomatic three-dimensional interpretation of line drawings, Computer and Graphics, 8, 371-380, 1984.
- 23. Ho, B., Inputting constructive solid geometry representations directly from 2D orthographic engineering drawings, CAD, 18,3, 147- 155,1986.
- 24. Chen, Z., Perng, D.B., Automatic reconstruction of 3D solid objects from orthographic views, Pattern Recognition, 21, 439-449, 1988.
- 25. Wang, W.D., on the automatic reconstruction of a 3D object's constructive solid geometry representation from its 2D line drawing, D.Sc thesis, University of Massachutes, Lowell, MA, 1992.
- 26. Dutta, D., Srinivas, Y.L., Reconstruction of curved from the polygonal orthographic views, Computer Aided Design, 24, 3, 149-159, 1992.
- 27. Masuda, H., Masayuki, N., A Cell-Based approach for generating solid objects from orthographic projections, Computer Aided Design, 29, 3, 177-187, 1997.
- 28. Shum, S.S.P., Lau, W.S., Yuen, M.M.F., Yu, K.M., Solide reconstruction from orthographic views using 2-Stage extrusion, Computer Aided Design, 33, 91-102, 2001.
- 29. Singh, N., Systems Approach to Computer Integrated Design and Manufacturing, John Wiley & Sons, Inc., International Ed., 1997.
- 30. AutoCAD Release 12 Customization Manual, Autodesk, Inc., June 1992.
- ISSN: 1302-0900
- Yayın Aralığı: 6
- Başlangıç: 1998
- Yayıncı: GAZİ ÜNİVERSİTESİ
Vanadium alloys as structural material in fusion reactors
Computer-aided conceptual design based on design catalogues
Asimetrik koplanar dalga kılavuzunda aralık analizi
Temel izdüşüm görünüşlerinden bilgisayar destekli üç boyutlu nesnelerin elde edilmesi
İSMAİL ŞAHİN, Hüseyin R. BÖRKLÜ
A neural identifier for linear dynamic systems
Otomobil radyatörleri ve kompakt ısı değiştiricilerinde harici akışın incelenmesi
Hüseyin Serdar YÜCESU, Halit KARABULUT
Seramik takımlarla alın frezelemede takım aşınması
Osman YİĞİT, K. Orhan OFLUOĞLU
İç borusu girişine yerleştirilen salyangoz ile dönmeli akış üretilen ısı değiştiricisinin analizi
