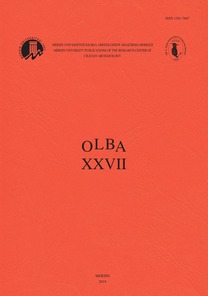Side Piskoposluk Sarayı’ndaki Kapalı Haç Planlı Kilisenin
Tarihlendirme Problemi
Side Piskoposluk Sarayı, geniş bir alanı kaplayan çevre duvarı içerisinde, bünyesinde barındırdığı yapılara getirilen işlev önerileri ile iyi tanımlanabilmiş piskoposluk saraylarının örneklerinden biridir. Kompleksin işlevi ve inşa dönemi konusunda genel bir fikir birliği var olsa da, Side Piskoposluk Sarayı içinde yer alan kapalı haç planlı kilise, plan tipi ve tarihlendirilmesi noktasında oldukça tartışmalı bir yapıdır. Saray kompleksi içindeki konumu ve küçük boyutu nedeniyle piskoposun özel şapeli olarak da nitelendirilen kilise, daha önceki bazı araştırmacılar tarafından 6. yüzyıla, bazıları tarafından da 9-10. yüzyıllara tarihlendirilmiştir. Çevresindeki diğer yapılarla olan mekânsal ilişkisine daha önce kısmen değinilmiş olsa da, kilisenin malzeme-teknik ve diğer yapılarla olan fiziksel bağlantıları çoğunlukla göz ardı edilmiştir. Bu nedenle değerlendirme ve tarihlendirme konularında bir takım tutarsızlıklar ve birbirinden çok uzak tarih önerileri getirilmiştir. Bu çalışmada, kilisenin mekânsal özellikleri irdelenmeye çalışılmış ve iç mekan oran-orantı özellikleri, daha önceki araştırmacılar tarafından ilişkilendirildiği dönem ve plan tipleriyle karşılaştırılmıştır. Bununla birlikte, kiliseyi oluşturan çevre duvarlarının birbirleri ile olan fiziksel ilişkisi belirtilmiş ve kilisenin yapım süreci, çevresindeki diğer yapılarla olan zamansal farklılığı belirlenmeye çalışılmıştır. Kilisenin tarihlendirilmesi konusunda bilinen ancak, çoğunlukla göz ardı edilen templon arşitravındaki monogram da değerlendirilmeye çalışılmış ve mimari açıdan önerilen tarih aralığı ile bağlantısı tartışılmıştır
DATING DISPUTE OVER THE CROSS-IN-SQUARE
CHURCH IN THE EPISCOPAL PALACE IN SIDE
The Episcopal Palace in Side is situated within a wide enclosure wall and is one of the best defined episcopal palaces, with the suggested architectural functions of the structures in the complex. Although there is a concurrence of opinion upon its function and construction period, the cross-in-square church in the Episcopal Palace in Side has been subject to controversy in terms of its plan type and dating. Because of its relatively small size and location, the church was identified as the bishop’s private chapel and it was dated to the 6th century by some previous scholars, and to the 9th-10th centuries by others. Even though, its spatial relationship with the other buildings has been examined partially, the church’s building material and technique, and physical affiliation with other structures were disregarded for the most part. Therefore, some inconsistency occured regarding the evaluation and dating of the church; accordingly, several different dating theories have been suggested by various scholars. In this study, the church’s spatial features have been scrutinized intensively; interior proportion and ratio characteristics have been checked against plan types and construction periods with in which the previous scholars associated the church. In addition, the physical affiliation of the boundary walls which composes the church have been specified; the building process of the church and the differences of construction date with other structures within the complex have been clarified. Although mostly disregarded, previously known and utilized by some scholars to date the church a monogram on a templon architrave has been evaluated and its correlation with the date range suggested architecturally has been argued.
