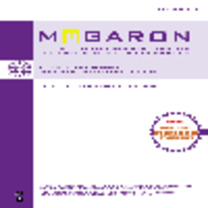Reviewing Flexibility in Housing with Free Sorting Method
Konutta Esnekliğin Serbest Sınıflama Yöntemi ile Değerlendirilmesi
___
Al-Dakheel, R.M. (2007). The Role of Flexibility in Sustainable Prototype Unit Design: Riyadh Commercial Housing Developments, RCHD, Case Study. vol.35, no.2, p.545-567. Aras, L. (2016). Yerin Ruhunun İzleri: Mimarlığın Masumiyet Çağına Dönüşü. Sosyoloji Divanı, 7, Ocak-Haziran.Bektaş, C. (1996). Türk Evi. Yapı Kredi Yayınları, İstanbul.
Boumeester, H. (2011). Traditional Housing Research Demand. In Jansen, S.J.T., Coolen, H. & Goetgeluk, R., (eds), The Measurement and Analysis of Housing Preference and Choice. Dordrecht: Springer.
Deniz, Ö.Ş. (1999). Çok Katlı Konut Tasarımında Kullanıcıların Esneklik Taleplerini Karşılayacak Yapı Elemanlarının Seçimine Yönelik Bir Karar Verme Yaklaşımı. Doktora Tezi, İTÜ Mimarlık Fakültesi, İstanbul.
Devlin, K. (1990). An Examination of Architectural Interpretation: Architects Versus Non-Architects. The Journal of Architectural and Planning Research, 7:3, p.235-244.
Erdoğan, E. (2010). Mimarlık Eğitiminin Görsel İmajların Yorumu Üzerine Etkisi. Selçuk Üniversitesi, Fen Bilimleri Enstitüsü, Doktora Tezi.
Ergöz Karahan, E., and Özüekren, A.Ş. (2010). Gender in Housing Career. Urban Dynamics & Housing Change - Crossing into the 2nd Decade of the 3rd Millennium, 22nd International Housing Research Conference, 4-7 July, İstanbul.
Gilani, G. (2012). Evaluating Flexibility Notions in Mass Housing of North Cyprus through Learning from Her Rural Vernacular Architecture. Master of Science in Architecture, Eastern Mediterranean University, Gazimağusa, North Cyprus.
Groat, L. (1982). Meaning Post-Modern Architecture: An Examination Using the Multiple Sorting Task. Journal of Environmental Psychology, 2, p.3-22.
Groat, L., and Wang, D. (2013). Architectural Research Methods. Second Educations, Canada.
Gülaydın, D. (2004). Konutta Memnuniyet ve Tasarım İlişkisi Açısından Çekirdek Konutlarda Esneklik Araştırması. İstanbul Teknik Üniversitesi, Yüksek lisans tezi.
Habraken, N.J. (1972). Supports: An Alternative to Mass Housing. The Architectural Press, London.
Habraken, N.J. (2002). Uses of Levels. Open House International, vol.27, no.2, June, p.9-20.
Hershberger, R.G. (1988). A Study of Meaning and Architecture. Environmental Aesthetics, Theory, Research And Applications, ed.: Jack L. Nasar, p.175-194.
Hertzberger, H. (1991). Lessons for Students in Architecture. Netherlands.
Karni, E. (1995). Enhancing User Flexibility in Adaptable Dwelling Units in High-rise Public Housing. Vol.20, No: 2.
Kızmaz, K.C., and Çimşit Koş, F. (2015). Esneklik Kavramında Kullanıcı Katılımının Önemi ve Güncel Yaklaşımlar. Beykent Üniversitesi Fen ve Mühendislik Dergisi, Sayı 8 (2), 111-142.
Küçükerman, Ö., and Güner, Ş. (1994). Anadolu Mirasında Türk Evleri. Kültür Bakanlığı Yayınları, Sanat Tarihi Dizisi.
Lans, W., and Hofland, C.M. (2005). Flexibility, How to Accommodate Unknown Future Housing Requirements. XXXIII IAHS World Congress on Housing Transforming Housing Environments through Design.
Monterrey Houses: https://www.archdaily.com/52202/monterrey-housing-elemental/50089c3028ba0d50da001309-monterrey-housing-elemental-photo?next_project=no (Data of Access: 7.11.2020)
Priemus, H. (1993). Flexible Housing: Fundamentals and Background. Open House International, vol.18, no:4.
Sanoff, H. (1973). Youth’s Perception & Categorizations of Residental Cues. Environmental Design Research, Volume I, Selected Papers, p. 84-97.
Sanoff, H. (1991). Visual Research Methods in Design. New York.
Schneider, T., and Till, J. (2007). Flexible Housing. New York, Elsevier, Oxford. Scott, M.J., and Canter, D.V. (1997). Picture or Place? A Multiple Sorting Study of Landscape. Journal of Environmental Psychology, 17, 263–281.
Stuart-Fox, M. (2015). Higher Educated Residential Preference and The Marketing of Private Housing in the Amsterdam Metropolitan Area and Hong Kong. Research Master Urban Studies Thesis, University of Amsterdam.
Torun, O. (2018). Gelenek ve Çağdaşlık Kesitinde Türk ve Japon Evi. Maltepe Üniversitesi, Yüksek lisans Tezi.
TUIK, 2020, Address Based Population Registration System, https://data.tuik.gov.tr/Bulten/Index?p=AdreseDayal%C4%B1-N%C3%BCfus-Kay%C4%B1t-SistemiSonu%C3%A7lar%C4%B1-2019-33705&dil=1 (Date of Access: 3.12.2020)
TUIK, 2020, Housing Sales Statistics, https://data.tuik. gov.tr/Bulten/Index?p=Konut-Satis-Istatistikleri-Agustos-2020-33883 (Date of Access: 3.12.2020) TUIK, 2020, Building Permit Statistics, https://data.tuik. gov.tr/Bulten/Index?p=Yapi-Izin-Istatistikleri-Ocak-Eylul,-2020-33782 (Date of Access: 3.12.2020) QuintaMonroyHouses:https://www.archdaily.com/10775/quinta-monroy-elemental/50102df128ba0d4222000ff7-quinta-monroy-elemental-image?next_project=no (Data of Access: 28.04.2020)
Wilson, M.A. (1989). The Development of Architectural Concepts: A Comparative Study of Two Schools of Architecture. Doctor of Philosophy Thesis, University of Surrey.
Yürekli, F. (1983). Mimari Tasarımda Belirsizlik: Esneklik-Uyabilirlik İhtiyacının Kaynakları ve Çözümü Üzerine Bir Araştırma. İTÜ Mimarlık Fakültesi, İstanbul.
Table 1- References for the Photographs Used in the Study (Internet Resources)
Photograph 1: https://www.archdaily.com/891738/loft-sao-paulo-treszerosete/5ac1df29f197ccce9f000565-loft-sao-paulo-treszerosete-photo [Date of Access 2.04.2019]
Photograph 2: https://www.porterdavis.com.au/blog/ posts/2016/10/open-plan-living [Date of Access 14.04.2019]
Photograph 3: https://interiorzine.com/2018/05/17/22-hide-abed-ideas/ [Date of Access 4.07.2019]
Photograph 4: https://www.homedit.com/columns-inside-outside-house/living-room-column-arch/ [Date of Access 4.04.2019]
Photograph 5: https://interiorzine.com/2018/05/17/22-hide-abed-ideas/ [Date of Access 4.07.2019]
Photograph 6: https://www.homedit.com/modern-loft-remodel/brazil-industrial-loft-by-diego-revollo-arquitetura-industrial/ [Date of Access 7.07.2019]
Photograph 7: http://www.mimarlar.com/8BF4751E275541FA8331043A7C36B7E5/b3_evi/ptype [Date of Access 23.04.2019]
Photograph 8: https://www.huffpost.com/entry/movable-wallsa-solution-for-small homes_n_562a51fde4b0443bb563ad3b [Date of Access 31.03.2019]
Photograph 9: http://ceburattan.com/3134-four-season-porchdesigns/ [Date of Access 17.06.2020]Photograph 10: https://interiorzine.com/2018/05/17/22-hidea-bed-ideas/ [Date of Access 4.07.2019]
Photograph 11: https://livingroomideas.eu/10-loft-style-livingroom-design-ideas/ [Date of Access 5.07.2019]
Photograph 12: https://www.washingtonian.com/2019/05/30/ the-five-best-looking-open-houses-this-weekend-6-1-6-2/ [Date of Access 5.07.2019]
Photograph 13: https://www.6sqft.com/peter-kostelov-transforms-a-dark-uptown-apartment-into-a-multifunctionalhome-with-sliding-furniture/ [Date of Access 19.07.2019]
Photograph 14: http://4betterhome.com/modern-classic-house-interior-with-eclectic-touch/ [Date of Access 22.04.2019]
Photograph 15: https://www.housebeautiful.com/room-decorating/a4443/ikea-moveable-walls/ [Date of Access 31.03.2019]
Photograph 16: https://livingroomideas.eu/10-loft-style-livingroom-design-ideas/ [Date of Access 5.07.2019]
Photograph 17: https://homedroidtheme.blogspot. com/2020/01/open-space-interior-design-ideas.html [Date of Access 4.12.2020]
Photograph 18: https://www.dwell.com/article/everything-in-place-living-big-enorme-studio92f84c7d/6459895036419846144 [Date of Access 6.07.2019]
https://www.dwell.com/article/everything-in-place-living-bigenorme-studio-92f84c7d/6459895038928039936 [Date of Access 6.07.2019]
Photograph 19: http://images.traditionalhome.mdpcdn.com/ sites/traditionalhome.com/files/slide/101664116_p.jpg [Date of Access 18.06.2020]
Photograph 20: https://www.dwell.com/article/everything-in-place-living-big-enorme-studio92f84c7d/6459894990953291776 [Date of Access 6.07.2019]
https://www.dwell.com/article/everything-in-place-livingbig-enorme-studio-92f84c7d/6459894985627451392 [Date of Access 6.07.2019]
- ISSN: 1305-5798
- Yayın Aralığı: 4
- Başlangıç: 2006
- Yayıncı: Kare Yayıncılık
The Impact of Place Attachment of Historical Neighborhood Residents On the Tourism Support
Kırsal Peyzajların Değişimlerinin Nedenleri ve Etkilerinin Analizi: Doğu Karadeniz-Ordu İli Örneği
AKTAN ACAR, A. Şebnem SOYSAL ACAR, Elif ÜNVER
Ayla AYYILDIZ POTUR, Haşim METİN
İbrahim Paşa Mahallesi’nde Bir Grup Geleneksel Erzurum Evi Üzerine Plan Restitüsyonu Denemesi
Konutta Esnekliğin Serbest Sınıflama Yöntemi ile Değerlendirilmesi
M. Tolga AKBULUT, Melisa DİKER
Sinema ve Televizyonda Ofis Mekânının Evrimi
Nihan MUŞ ÖZMEN, Burak Asiliskender
Wind Flow Analysis on Simple Plan-Shaped Buildings
Tarihi Mahalle Sakinlerinin Yere Bağlılığının Turizm Desteği Üzerindeki Etkisi
Havalimanı Terminal Binalarında Sürdürülebilirliğin LEED Sertifikası Çerçevesinde İrdelenmesi
