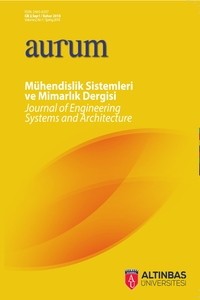Çubuk Ağı Ahşap Kubbeler
Lamine ahşap kiriş, Geniş açıklık, Çubuk ağı kubbe, Ahşap, Düğüm noktası
Reticulated Timber Domes
Glulam, Large-span, Reticulated dome, Wood, Node,
___
- Aondio, P. 2014. “Berechnung von Zylinderschalen aus Holz und Holzwerkstoffen unter Berücksichtigung der Spannungs Relaxation”, Technische Universtät München.
- Bass, L.O. 1965. “Unusual Dome Awaits Baseball Season in Houston”, American Society of Civil Engineers (ASCE).
- Chilton, J., Tang, G. 2017. Timber Gridshells: Architecture, Structure and Craft, Routledge, NY.
- Fredriksson G., Herrström M. 2017. Stability Analysis of a Large Span Timber Dome, Division of Structural Engineering, Lund University, Sweden.
- Jasieńko J., Nowak, T., Ostrycharczyk, A. 2011. “Hybrid Domes Made of Glulam and Steel - A Study of the Structure”, Conservation News, 30:81-93.
- Jayminkumar, S.Y., Vahora, F. 2016. “A Parametric Study on Steel Dome Structures”, International Journal For Technological Research In Engineering, 4(2).
- Jorissen, A. 1989. “Wooden Domes”. In Commission of the Eurepean Communities Industrial Processes. Building and Civil Engineering Timber Structures. Commision of the European Communities, V.4.
- Kollmann, F.F.P, Kuenzi, E.W., Stamm, A.J. 1975. Principles of Wood Science and Technology: II Wood Based Materials, Springer-Verlag, Berlin, 691 p.
- Kurrer, K. E. 2018. The History of the Theory of Structures: Searching for Equilibrium, Ernst & Sohn; 2nd Ed., Berlin, Germany, 1212 p.
- Melaragno, M. 1991. An Introduction To Shell Structures: The Art And Science of Vaulting, Van Nostrand Reinhold, N.Y, 429 p.
- Misztal, B. 2017. Wooden Domes: History and Modern Times, Springer; 1st Ed., Switzerland,249 p.
- Miyazaki, T., Okazaki, N., Linuma, S., Ichikawa, A. 1996. Planning and Execution of Lift-Up Construction for Roof of Large-Scale Single-Layer Latticed Dome. Proc. 13th International Symposium on Automation and Robotics in Construction, 999-1008.
- Mongelli, A. 2006. A New Wood Roofing System: Marac’s Barracks and Colonel Armand Rose Emy’s Innovative System, Proc. of the Second International Congress on Construction History, Vol.2.
- NAU Report, 1977. NAU’s Spectacular New Dome: Monster of the Northwoods, Arizona Sports Digest, 6-10.
- Nahar, A.N., Aleyas, B. 2017. “Buckling Analysis and Parametric Study of Hemispherical and Pointed Domes with Lamella and Diamatic Configuration” International Research Journal of Advanced Engineering and Science, 2(2): 131-134.
- Nordström, L., Orstadius, A. 2014. “Design of Timber Structures in a Parametric Environment: Exploration of an Alternative Design Process” MSc Thesis, Programme Architecture and Engineering, Gothenburg, Sweden.
- Segal, E. M., Adriaenssens, S. 2013. Norfolk Scope Arena: A US Dome with a Unique Configuration of Interior Ribs and Buttresses, Proc. International Association for Shell and Spatial Structures (IASS) Symposium,
- Beyond the Limits of Man, 23-27 September, Wroclaw University of Technology, Poland.
- Slavid, R. 2005. Wood Architecture, Laurence King Publication Ltd., London, U.K.
- Verbout, T. 1991. “If It’s Built, They Will Come”, Southwest Builder, B8-B15.
- Yan, J., Qin, F., Cao, Z., Fan, F., Mo, Y.L. 2016. “Mechanism of Coupled Instability of Single-Layer Reticulated Domes”, Engineering Structures, 114:158-170.
- İNTERNET KAYNAĞI
- 1. http://www.thearchitectureensemble.com/collaborations_gridshell_5.html
- 2. http://cullinanstudio.com/project/downland-gridshell
- 3. https://www.westernwoodstructures.com/index.php/timber-domes/
- 4. https://www.architecturerevived.com/oguni-dome-kumamoto-japan/
- 5. www.pinterest.com
- 6. www.flickr.com
- 7. https://momentum-magazin.de/de/150-jahre-schwedler-kuppel/31/
- 8. https://roofstructures.tumblr.com/post/119917529529/history-of-the-lamella-roof
- 9. https://www.alamy.de/stockfoto-astronomie-planetarium-zeiss-planetarium-jena-aussenansichtbauarbeiten- 19251926-additional-rights-spiel-na-24100852.html
- 10. https://www.visit-jena.de/en/food-drink/restaurants-bistros/bauersfeld/
- 11. https://www.pbase.com/image/103042498
- 12. https://www.arkitektuel.com/biyosfer-montreal/
- 13. https://www.houstonpublicmedia.org/articles/news/2018/03/20/274137/houston-astrodome-willhost- domecoming-before-undergoing-renovation/
- 14. http://www.historic-structures.com/tx/houston/houston_astrodome4.php
- 15. https://www.tacomadome.org/dome-info/venue-story
- 16. www.wikipedia.org
- 17. https://www.tacomadome.org/venue-story
- 18. https://www.rubner.com/en/holzbau/references/reference/enel-coal-storage-brindisi-ita/
- 19. https://www.emporis.com/buildings/258747/superior-dome-marquette-mi-usa
- 20. http://www.spsplusarchitects.com/uploads/5/1/9/8/51987823/domes_combined.pdf
- 21. https://www.trada.co.uk/publications/wide-span-wood-sports-structures/
- 22.https://www.minneapolisfed.org/community/financial-and-economic-education/cpi-calculatorinformation/ consumer-price-index-1800
- ISSN: 2564-6397
- Yayın Aralığı: Yılda 2 Sayı
- Başlangıç: 2017
- Yayıncı: Altınbaş Üniversitesi
İletişim Ağları Üzerinden Uyarlanabilir Video İletimi
Ergin GÖSE, Osman Nuri UÇAN, Ghaidq Nassr NAFEA, Oğuz BAYAT
Tacetdin SEVDİM, Orhan Koray ÇALIK, Süleyman BAŞTÜRK
Burcu DEMİRBAŞ, Z. Canan GİRGİN
Üçgen Optik Örgüde Kuantum Spin Hall Etkisi için Sıkı-Bağ Modeli
Ahad K. ARDABILI, Tekin DERELİ, Özgür E. MÜSTECAPLIOĞLU
Veri Madenciliği Yöntemleri ile Ülkeleri Gelişmişlik Ölçütlerine Göre Kümeleme Üzerine Bir Uygulama
Bulut Doğrulama Temelli Yüz Tanıma Tekniği
Anfal Thaer ALRAHLAWEE, Adil Deniz DURU, Oğuz BAYAT, Osman Nuri UÇAN
Bir Modernleşme Ütopyası: Geç Osmanlı Döneminde Galata ve Pera
