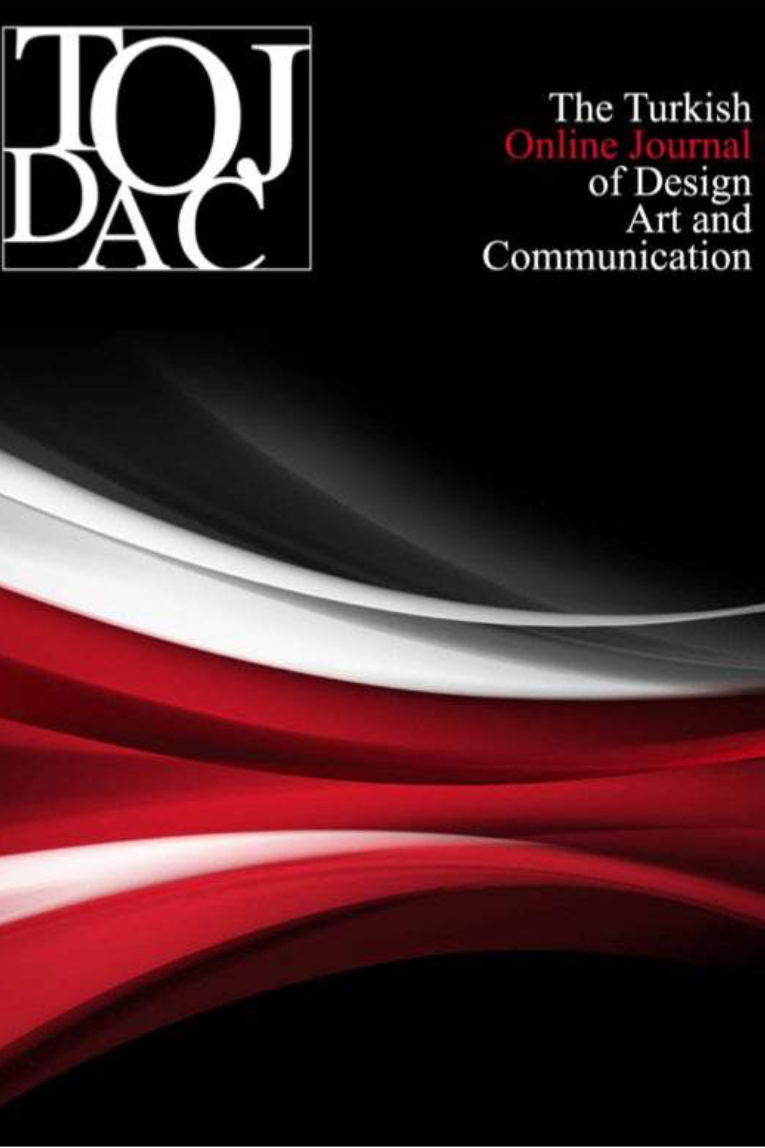İSTANBUL'UN KADIKÖY İLÇESİNDE YER ALAN BİRİNCİ ULUSAL MİMARLIK DÖNEMİ EĞİTİM YAPILARI ÜZERİNE BİR DEĞERLENDİRME
Bu çalışmada Birinci Ulusal Mimarlık üslubuna ait olan ve İstanbul'un Kadıköy ilçesinde bulunan eğitim binalarını ele almak amaçlanmıştır. Örneklerin çeşitli özelliklerini belirterek, özgün özelliklerini vurgulamak ve dönemi içinde değerlendirmek çalışmanın ana hedefidir. Çalışmanın kapsamını Kadıköy'de konumlanmış olan 4 yapı oluşturur. Söz konusu yapıların her biri bâni, mimar, plan özellikleri, cephe özellikleri, süsleme özellikleri açısından incelenmiştir. İncelenen örneklerle ilgili bilgiler yayınlardan ve yerinde tespitlerle elde edilmiştir. Yapıların çeşitli özellikleri çalışmada analiz edilmiş ve ek bilgiler dipnotlarda verilmiştir. Araştırma sonunda elde edilen verilere göre plan şemaları dikdörtgen, L ve U biçimindedir. Söz konusu yapıların dış cephelerinde sivri kemerlerle basık kemerler yaygın olarak görülür. Girişler bir çıkmayla dışarı taşırılarak belirtilmiştir. Cephelerde pencerelerin üzerinde ve kat aralarında silmelere yer verilmiştir. Dış cephede süsleme unsuru olarak karosiman kaplamalar ve çiniler görülürken; iç mekanda ise yalnızca karosiman kaplamalara yer verilmiştir. İncelenen örneklerden ikisi Mimar Kemalettin'in eseridir. Buna ek olarak bir yapının da Mimar Yahya'nın eseri olabileceği değerlendirilmektedir.
AN EVALUATION ON EDUCATIONAL STRUCTURES OF THE FIRST NATIONAL ARCHITECTURE PERIOD ON THE KADIKOY DİSTRİCT OF ISTANBUL
In this study, it is aimed to deal with the educational buildings belonging to the First National Architectural style and located on the Kadıkoy district of Istanbul. The main goal of the study is to emphasize the original features of the samples by specifying their various features and analyse in the are. The scope of the study consists of 4 buildings. Each of these mentioned structures has been examined in terms of its builder, architect, plan features, facade features, and ornamental features. Information about the samples was obtained from publications and on-site determinations. The various fetaures of the buildings have been analysed and additional information have been given on footnotes. According to the data obtained at the end of the research, the plan schemes are rectangular, L plan and U shaped. Pointed arches and low arches are common on the exteriors of the buildings in question. Entries are indicated by an overhang. There are moldings on the windows and between the floors on the facades. While tile coatings and tiles are seen as decoration elements on the exterior; In the interior, only tile coatings are used. One buildings were built by Ataturk. Two of the examined samples are the artwork of Mimar Kemalettin. İn addition, its is thouhgt that one of the buildings is artwork of Architect Yahya.
___
- Referans 1: Dağdelen, İ. (Haz.). (2016). Alman Mavileri: 1913-1914 I. Dünya Savaşı Öncesi İstanbul Haritaları. İstanbul Büyükşehir Belediye Başkanlığı Kütüphane ve Müzeler Müdürlüğü.
