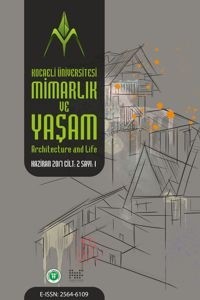Divriği Darüşşifası Ana Eyvan Tonozunun Stereotomiyası
Divriği Ulu Cami ve Şifahanesi, mimarlık tarihinin araştırılmasında büyük önem taşıyan taş tonoz tiplerinin programlanmasında, en önemli örneklere öncülük etmektedir. Yapıda kullanılan üst örtüler, özellikle kenar tonozlar üzerinde, birbirinden farklı olarak ciddi bir yelpaze genişliği sunmaktadır. Bu çeşitlilik, tonozların inşasında kullanılan geometrik yapı sisteminde de farklı çözümleri beraberinde getirmiştir. Dahası, Türkiye mimarlık tarihinde neredeyse, hiç bir araştırmada yer verilmeyen stereotomiya yöntemi, bu çalışmada şimdiye kadar farklı şekilde tanımlanan, ‘kenar tonozlar’ için uygulamalı olarak denenmiştir. Böylelikle çalışmanın hedefi olarak, Divriği Şifahanesi ana eyvanın altı kenarlı tonozunda kullanılan stereotomiya yöntemi incelenmiştir. Bu analiz üzerinden tonozun küçük bir modeli yeniden inşa edilmiştir. Bu işlem ve onun doğurduğu varsayımlar Madrid “Taller de Construcción Gótica” (Gotik İnşa Atölyesinde)da kabul edilen bir hipotez üzerinden gerçekleşmiştir. Madrid’de yapılan bu hipotezin doğru olması durumunda, Divriği Ulu Cami ve Şifahanesi’nin, bütün kenar tonozları için bu yöntem uygulanabilir. Bununla birlikte, aynı uygulamayı hem dönemin Selçuklu ustalarının çalışma yöntemleri anlayabilmek, hem de Selçuklu yapılarındaki benzer kenar tonozlar için de düşünmek mümkündür.
Anahtar Kelimeler:
Kenar Tonoz, Yıldız Tonoz, Divriği Ulu Cami ve Şifahanesi, Stereotomiya, İmposta
Stereotomy Of The Main Iwan Vault Of The Hospital at Divriği
In this research, I have analyzed the way in which the main cover of the Divrigi Hospital was built by using stereotomy method. The Divrigi Complex represents the most ancient one known in Anatolia in the design of stone vault types.The insistence and variety of the structure of the groin vaults have brought to different solutions in their geometrical bases. Even in the past in the history of turkish architecture the stereotomy method was neglacted and the groin vaults were considered as an example of european architecture. One of the aims of my study was to analyze the vault of Divrigi, I have studied the geometrical structure of the vault assuming the possible constructive procedures that were adopted in the “taller de construcción Gótica Madrid” (Madrid Gothic building workshop). If this hypothesis is true, the working method for building groin vaults can be extendend to all the groin vaults of the Divrigi Complex, understanding the Seljukian masters’ methods.
Keywords:
Divrigi Complex, Stereotomy, Groin Vault, Star Vault, İmpost,
___
- Atak, Sevda, Costruzione e Taglio della Pietra in Anatolia dal XIII al XV secolo: La Moschea e l’Ospedale di Divriği, 2019.
- Divriği Ulu Cami ve Darüşşifası, editörler: Y. Önge, S. Bayram, I. Ateş, Ankara 1978.
- Kuban, Doğan, Gates of paradise the sculpture of Hürremşah at Divriği Ulucami and Şifhane, İstanbul 2010.
- Kuban, Doğan, “The Mosque and Hospital at Divriği and the Origin of Anatolian-Turkish Architecture”, Anatolica: Annuaire International Pour Les Civilisations De L’asie Anterieure, 2, 1968, s. 122-129.
- Kuban, Doğan, Divriği Mucizesi Selçuklular Çağında İslam Bezeme Sanatı Üzerine Bir Deneme, İstanbul 1999.
- Kutluay, Sevgi, Divriği Ulu Cami ve Darüşşifanesinin Taş Süsleme Programı, vol. I, Ankara 1988.
- Navarro Fajardo, Juan Carlos, Bóvedas de la arquitectura gótica valenciana, Valencia 2006.
- Nobile, Marco Rosario, Architettura e costruzione in Italia Meridionale (XVI-XVII sec.), Palermo 2016.
- Palacios Gonzalo, Josè Carlos, Trazas y Cortes de Canterìa En el Renacimiento Español. Madrid 2003.
- Palacios Gonzalo, Josè Carlos, Taller de construcción gótica. Workshop on building gothic methods, Madrid 2015,
- Pancaroğlu, Oya, ”The Mosque-Hospital Complex in Divriği: A History of Relations and Transitions”, Anadolu ve çevresinde ortaçağ, 3, Ankara 2009, s. 169-232.
- Pancaroğlu, Oya, “The House of Mengüjek in Divriği: constructions of dynastic identity in the late twelfth century”, The Seljuks of Anatolia: Court and Society in the Medieval Middle East, editörler: A.C.S Peacock, S.N Yıldız, New York 2012, s. 25-67.
- Peker, Ali Uzay, “Imprisoned pearls: The long-forgetten symbolism of the great mosque and dar al-shıfa at Divriği”, Archaelogy, anthropology and heritage in the Balkans and Anatolia, vol. 3, editör: D. Shankland, Istanbul 2013, s. 315-345.
- Pérez de los Ríos, Zaragozá Catalán, “Bóvedas de crucería con enjarjes de nervios convergentes que emergen del muro en el área valenciana”, XIV-XV, Actas del octavo congreso nacional de historia de la construcción (Madrid, 9-12 ekim 2013), 2 voll., editörler: S. Huerta ve F. López Ulloa, Madrid, Instituto Juan de Herrera-Escuela Técnica Superior de Arquitectura de Madrid, 2013, s. 833-842.
- Rabasa Diaz, Enrique, “Soluciones Innecesariamente Complicadas en la Estereotomía Clásica”, El arte de la piedra. Teoría y práctica de la cantería, cuadernos de Investigación, 1, 2009, s. 50-69.
- Rabasa Diaz, Enrique, Forma y construcción en piedra: de la cantería medieval a la estereotomía del siglo XIX, Madrid 2000.
- Tükel Yavuz, Ayşıl, “The geometric patterns of Anatolian Seljuk decorated vaults”, Fifth international congress of Turkish art, editör: G. Feher, Budapest 1978, s. 863-880.
- Tükel Yavuz, Ayşıl, Anadolu Selçuklu Mimarisinde Tonoz ve Kemer, Ankara 1983.
- Tükel Yavuz, Ayşıl, “The characteristics of star vaults in Seljuk Anatolia”, Structural repair and maitenance of historic buildings, vol. 4, 1993, s. 165-192.
- Tükel Yavuz, Ayşıl, “Yıldız ve yıldızlı haç tonozlar”, Sanat tarihinde ikonolojik araştırmalar, Ankara 1993, s. 543-578.
- Tükel Yavuz, Ayşıl, ‘Açıklık ve mekan örtüleri terminolojisi’, Sanat tarihinde terminoloji sorunları semineri I, Ankara 2005, s 179, 153-185.
- Zaragozà Catalàn, Arturo, “Cuando la arista gobierna el aparejo: Bòvedas aristasdas”, Arquitectura en costrucciòn en Europa en època medieval y moderna, Valencia 2010, s. 177-209.
- ISSN: 2564-6109
- Başlangıç: 2016
- Yayıncı: Kocaeli Üniversitesi
Sayıdaki Diğer Makaleler
Havalandırma Yöntemlerinin, Çalışan Memnuniyeti Üzerindeki Farklı Etkilerinin İncelenmesi
Çağdaş Sanat Müzelerinde İç Mekân Deneyimi Üzerine Nicel Bir Araştırma
Gamze KARAYILANOĞLU, Burçin Cem ARABACIOĞLU
Hareketli Mekân Tasarımındaki Ergonomik Faktörlerin Deprem Bölgesi Konutlarına Uygulanması
Kubrick Sinemasında Tekinsiz Bir Muğlak Mekân: Overlook Oteli
Dilara RZAZADE YILMAZ, Sibel POLAT
