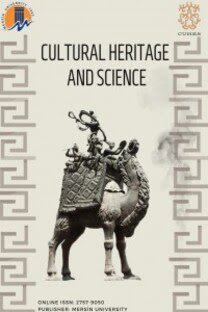Restitution process in conservation: Exploring the historical adventure of Derik former government building
Restitution process in conservation: Exploring the historical adventure of Derik former government building
___
- Nara (1994). The Nara Document on Authenticity (Nara Conference on Authenticity in Relation to the World Heritage Convention, held at Nara, Japan, from 1-6 November 1994)
- Sandrolini, F., & Franzoni, E. (2007). Repair Systems for the Restoration of Ancient Buildings-Dampness Rise Problem/Instandsetzungssysteme für das Restaurieren historischer Gebäude-Aufsteigende Feuchtigkeit. Restoration of buildings and monuments, 13(3), 161-172.
- Terzi, V. G., & Ignatakis, C. E. (2018). Nonlinear finite element analyses for the restoration study of Xana, Greece. Engineering Structures, 167, 96-107.
- Janvier-Badosa, S., Beck, K., Brunetaud, X., & Al-Mukhtar, M. (2013). Historical study of Chambord Castle: basis for establishing the monument health record. International Journal of Architectural Heritage, 7(3), 247-260.
- Genovese, R. A. (2005). Architectural, archaeologic and environmental restoration planning methodology: Historic researches and techniques of survey aiming to conservation. In Proc. CIPA (Vol. 5, pp. 295-299).
- Bianchini, G., Marrocchino, E., & Vaccaro, C. (2004). Chemical and mineralogical characterisation of historic mortars in Ferrara (northeast Italy). Cement and concrete research, 34(8), 1471-1475.
- ICOMOS/ISCARSAH Committee (2005). Recommendations for the analysis, Conservation and Structural Restoration of Architectural Heritage; ICOMOS International Committee for Analysis and Restoration of Structures of Architectural Heritage.
- ICOMOS (2003). Principles for the analysis, conservation and structural restoration of architectural heritage. Proceedings of the ICOMOS 14th General Assembly in Victoria Falls, Victoria Falls, Zimbabwe, 27-31.
- Hegazy, S. M. (2015). Conservation of historical buildings–The Omani–French museum as a case study. HBRC Journal, 11(2), 264-274.
- Koşun, S. B., & Turan, M. H. (2018). Manisa, Göktaşlı Cami’nin güncel koruma durumunun değerlendirilmesi. TÜBA-KED Türkiye Bilimler Akademisi Kültür Envanteri Dergisi, (16), 109-124.
- Croci, G. (1998). The conservation and structural restoration of architectural heritage (Vol. 1). WIT Press.
- Jokilehto, J. I. (1989). A history of architectural conservation: The contribution of English, French, German and Italian thought towards an international approach to the conservation of cultural property.
- Forsyth, M. (2007). Structures & construction in historic building conservation (Vol. 3). London: Blackwell.
- Siegesmund, S., & Snethlage, R. (Eds.). (2011). Stone in architecture: properties, durability. Springer Science & Business Media.
- Stefani, C., Brunetaud, X., Janvier-Badosa, S., Beck, K., De Luca, L., & Al-Mukhtar, M. (2014). Developing a toolkit for mapping and displaying stone alteration on a web-based documentation platform. Journal of Cultural Heritage, 15(1), 1-9.
- Friedman, D. (2010). Historical building construction: design, materials, and technology. WW Norton & Company.
- Karataş, L., Alptekin, A., & Yakar, M. (2022). Mardin historical Kasaplar (Butchers) Bazaar restoration evaluation. Advanced Engineering Days (AED), 5, 5-7.
- Karataş, L., Alptekin, A., & Yakar, M. (2022). Mardin historical Kuyumcular (Jewelers) Bazaar restoration evaluation. Advanced Engineering Days (AED), 5, 15-17.
- Karataş, L., Alptekin, A., & Yakar, M. (2022). Mardin historical Kazancılar Bazaar architectural features. Advanced Engineering Days (AED), 5, 8-11.
- Yayın Aralığı: Yılda 2 Sayı
- Başlangıç: 2020
- Yayıncı: Mersin Üniversitesi
A web scrapping and AI approach for archeologists to analyze the ancient cities
Nusret DEMİR, Cem Sönmez BOYOĞLU, Deniz KAYIKCI
Azulejos as an architectural element within the scope of design and conservation
3D modeling of Narlıgöl Natural Heritage with unmanned aerial vehicle data
Hacı Murat YILMAZ, Nusret AKTAN, Adem ÇOLAK, Aydan YAMAN
Example of 19th century industrial heritage: Ayvalık Tariş olive oil factory
