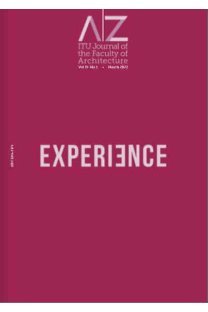The influence of architecture of the surroundings on the form of the new building - on the example of a chapel from the beginning of the 20th century
The influence of architecture of the surroundings on the form of the new building - on the example of a chapel from the beginning of the 20th century
___
- Bieniarzówna, J. (1984). Stulecie upadku. In J. Bieniarzówna, J. M. Małecki & J. Mitkowski (Eds.), Dzieje Krakowa. Kraków w wiekach XVI-XVIII. Kraków: Wydawnictwo Literackie, 407.
- Błachut, A. J. (2011). Znaczenie i rola prefekta fabryki w kształtowaniu budownictwa zakonnego reformatów w Polsce. In A. S. Czyż, J. Nowiński & M. Wiraszka (Eds.), Architektura znaczeń. Studia ofiarowane prof. Zbigniewowi Bani w 65. rocznicę urodzin i w 40-lecie pracy dydaktycznej. Warszawa: Instytut Historii Sztuki UKSW, 114-117.
- Błażkiewicz, A. H. (1961). Powstanie małopolskiej prowincji reformatów, Nasza Przeszłość, XIV, 142.
- Czech, J. (1908). Kronika Żałobna, Kalendarz Krakowski, 72.
- Fabiański, M. & Purchla, J. (2001). Historia architektury Krakowa w zarysie. Kraków: Wydawnictwo Literackie, 210.
- Grabska, S. (1989). Sztuka sakralna w świetle zmian liturgicznych wprowadzonych przez Sobór watykański II. Uwagi dla praktyków. In Cieślińska, N. (Ed.), Sacrum i sztuka. Kraków: Wydawnictwo ZNAK, 111.
- Gwiazda, T. (2018). (Nie) znany widok XVII-wiecznego Krakowa. In M. Chruściak (Ed.), Cracoviensis civitas ‒ singulare totius Poloniae decus: I oraz II Ogólnopolska Studencko-Doktorancka Konferencja Naukowa „Kraków na przestrzeni dziejów”. Kraków: Koło Naukowe Historyków Studentów Uniwersytetu Jagiellońskiego, 125-127.
- Janicki, Z. (1901). Pamiątka prze niesienia cudownego obrazu Miłosiernego Pana Jezusa. Kraków: Nakładem Br. Mniejszych.
- Janusz Niedziałkowski. (1907, April 17). Czas.
- Kęder, I., Komorowski, W. & Łepkowski, M. (2018). Ikonografia ulic Szewskiej i Szczepańskiej, placu Szczepańskiego, ulic Reformackiej i Sławkowskiej oraz zachodnich odcinków ulic Św. Marka i Pijarskiej w Krakowie. Kraków: Muzeum Narodowe w Krakowie, 439.
- Kim. A. A. & Luchkova V. I. (2018). Assimilation of traditional architecture influenced by the imported styles. A|Z ITU Journal of the Faculty of Architecture, Vol. 15 No 3, 71-80.
- Klein, F. (1913). Barokowe kościoły Krakowa, Rocznik Krakowski, V. XV, 126, 127.
- Majdowski, A. (1985). Nurt narodowy w architekturze sakralnej Królestwa Polskiego od drugiej połowy XIX wieku. Wybrane problemy, Nasza Przeszłość, V. 64, 14.
- Niedziałkowski, J. (1901, April). Budowa kaplicy przy kościele OO. Reformatów w Krakowie (drawing). Plany i szkice dotyczące kaplicy Pana Jezusa Miłosiernego (sygn. 9/12/IV/1901). Archiwum klasztoru reformatów w
- Krakowie, Kraków. Niedziałkowski, J. (1901, April). Projekt sytuacji kaplicy przy kościele OO. Reformatów wystawić mającej (drawing). Plany i szkice dotyczące kaplicy Pana Jezusa Miłosiernego (sygn. 2/ IV/1901). Archiwum klasztoru reformatów w Krakowie, Kraków.
- Niedziałkowski, J. (1901, July). Przekrój poprzeczny (drawing). Budowa kaplicy P. Jezusa Miłosiernego 1901-1902 (sygn. K.69-135, 16). Archiwum klasztoru reformatów w Krakowie, Kraków. Nowa kaplica. (1901, December 13). Czas.
- Österreichisches Biographisches Lexikon 1815-1950. (1978). Bd. 7. Wien: Verlag der Österreichischen Akademie der Wissenschaften,120.
- Pasiecznik, J. (1978). Kościół i klasztor reformatów w Krakowie. Kraków: Wydawnictwo Literackie.
- Pasiecznik, J. (1980). Działalność klasztoru franciszkanów-reformatów w Krakowie 1625-1978. Kraków: Wydawnictwo Prowincji Franciszkanów – Reformatów, 45.
- Petrus, K. (2012). Zabytki kartografii z drugiej połowy XVII i początku XVIII stulecia jako źródła do badań przemian przestrzennych zachodnich przedmieść Krakowa, Czasopismo Techniczne, 7-A/2012, 141-142.
- Płuska, I. (2009). 800 lat cegielnictwa na ziemiach polskich – rozwój historyczny w aspekcie technologicznym i estetycznym, Wiadomości Konserwatorskie, 26/2009, 42.
- Purchla, J. (1979). Jak powstał nowoczesny Kraków. Kraków: Wydawnictwo Literackie, 161.
- Solska, M. (2006). Współczesny człowiek i jego sacrum. In E. Przesmycka (Ed.), Architektura sakralna w kształtowaniu tożsamości miejsca. Lublin: Wydawnictwo Politechniki Lubelskiej, 92.
- Stefański, K. (2002). Polska architektura sakralna. W poszukiwaniu stylu narodowego, Łódź: Wydawnictwo Uniwersytetu Łódzkiego, 131.
- Świechowski, Z. (2000). Architektura romańska w Polsce. Warszawa: Wydawnictwo DiG, 220,221.
- Vogt, B. & Nassery, F. (1995). Srebrna proporcja, dominująca proporcja w architekturze polskiej. In Z. J. Białkiewicz, A. Kadłuczka & B. Zin (Eds.), Prace polskich architektów na tle kierunków twórczych w architekturze i urbanistyce w latach 1945-1995. V. 3. Kraków: Wydział Architektury Politechniki Krakowskiej, 103-110.
- Wilczyński, M. (1893). Klasztor św. Kazimierza oo. Reformatów w Krakowie. Kraków: Nakładem OO. Reformatów, 72.
- Wiśniewski, J., (1911). Dekanat radomski. Radom: Jan Kanty Trzebiński, 163
- ISSN: 2564-7474
- Yayın Aralığı: 3
- Başlangıç: 2005
- Yayıncı: İTÜ Rektörlüğü
A field study on thermal comfort in the shopping malls in a temperate humid climate
Fatma Zoroğlu ÇAĞLAR, Gülay Zorer GEDIK
Diler ÇİFTÇİ, Meltem Erdem KAYA
Questioning a grid-planned settlement structure at ancient Larisa (Buruncuk)
Olga Nauli KOMALA, Evawani ELLISA, Yandi Andrı YATMO
Builders and building tradition of Barbaros as intangible cultural heritage
Şeyma SARIBEKİROĞLU, Fatma Nurşen KUL
Mahmut Çağdaş DURMAZOĞLU, Leman Figen GÜL
Measuring place satisfaction by university campus open space attributes
Doruk Görkem ÖZKAN, Seda ÖZLÜ, Sinem Dedeoğlu ÖZKAN
Evaluation of the location choice of software industry in Istanbul based on the types of economy
Evolution of city squares and transformation of publicness
Meriç Demir KAHRAMAN, Handan TÜRKOĞLU
Deconstructing “original-copy” in architectural manifestos from 20th century to present
