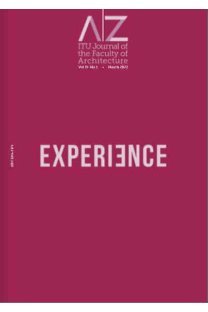Layering in representation: Rethinking architectural representation through Perry Kulper’s works
___
Asar, H., & Dursun Çebi, P. (2018). Mimari temsilde kişisel anlatılar: Karışık yapılı temsiller ve dillendirdikleri, Uluslararası Hakemli Tasarım ve Mimarlık Dergisi, Sayı 14, 118-143.Aydınlı, S., & Kürtüncü, B. (2014). Paralaks oda. Yapı Endüstri Merkezi Yayınları.
Bolt, B. (2004). Art beyond representation: The performative power of the image. I.B. Tauris & Co.Ltd.
Castle, H. (2014). Canny communication in architecture in the age of ‘messy media’. Edge Condition, (2) 16- 23.
Cook, S. D., & Brown, J. S. (1999). Bridging epistemologies: The generative dance between organizational knowledge and organizational knowing. Organization Science, 10 (4), 381- 400.
Edwards, B. (2008). Understanding architecture through drawing (2nd ed.). Taylor & Francis.
Grant, K. A. (2007). Tacit knowledge revisited– we can still learn from Polanyi, The Electronic Journal of Knowledge Management, 5 (2), 173–180.
Gürer, T. K. (2004). Bir paradigma olarak mimari temsilin i̇ncelenmesi [Unpublished doctoral dissertation]. Istanbul Technical University.
Heidegger, M. (1971). The Thing (A. Hofstader, Trans.), In Poetry, Language, Thought, (pp. 163-184). New York: Harper & Row.
Herbert, D. M. (1988). Study drawings in architectural design: Their properties as a graphic medium. Journal of Architectural Education, 41 (2), 26-38.
Howells, J. (1996). Tacit knowledge, innovation and technology transfer. Technology Analysis & Strategic Management, 8 (2), 91-106.
Kanekar, A. (2015). Architecture’s pretexts: Spaces of translation. Routledge.
Kulper, P. (2005). Representing beyond the surface. Drawn out: Arcca- Aiacc Design Awards Issue, 5 (3), 16-19.
Kulper, P. (2009). Alternating (the) currencies. Journal of Architectural Education, 62(4), 56- 63. https://doi. org/10.1111/j.1531-314X.2009.1004.x
Kulper, P. (2013). A world below. Architectural Design, 83 (5), 56-63.
Kulper, P. (2015). Space oddities. Dichotomy 21: ODDS, Heath Press, Royal Oak, MI, 10-28.
Kulper, P. (2016, November 10). Architectural representation masterclass [Video]. YouTube. https://www.youtube. com/watch?v=OgZGUzkW_5k
Kulper, P. (2017, October 7). Perry Kulper work. Issuu. https://issuu.com/ perrykulper/docs/pkulper Kulper, P. (2018, November 7). Perry Kulper: International lecture series [Video]. Vimeo. https://vimeo. com/300533258
Kulper, P. (2019). Avant‐Garde legacies: A spirited flâneur. Architectural Design, 89 (4), 62-69.
Lawson, B. (2004). What designers know, Elsevier.
Lawson, B. (2005). How designers think: The design process demystified (4th ed.). Elsevier.
Miklós, V. (2015, June 2). Chronophotography: The photos that revealed the secrets of motion. Gizmodo. https:// io9.gizmodo.com/chronophotography- the-photos-that-revealed-the-secrets- 1684269150
Muller, E. J. (1988). Reading architectural working drawings. Prentice Hall.
Nonaka, I. (2007). The knowledge- creating company. Harvard Business Review, 85, 162– 171.
Oxman, R. (1997). Design by re-representation: A model of visual reasoning in design. Design Studies, 18 (4), 329-347.
Polanyi, M. (2005). Personal knowledge: Towards a post-critical philosophy. Taylor & Francis.
Polanyi, M. (2009). The tacit dimension. The University of Chicago Press.
Salgado de la Rosa, M. A., Raposo Grau, J. F., & Butragueño Díaz-Guerra, B. (2016). Action drawing: A commitment to drawing. EGA. Revista de Expresión Gráfica Arquitectónica, 21 (28), 246-257.
Schechner, R. (2005). Performance theory. Taylor & Francis.
Scheer, D. R. (2014). The death of drawing: Architecture in the age of simulation. Taylor & Francis.
Smith, E. A. (2001). The role of tacit and explicit knowledge in the workplace. Journal of Knowledge Management, 5 (4), 311-321. https://doi. org/10.1108/13673270110411733
Stapenhorst, C. (2016). Concept: A dialogic instrument in architectural design. Jovis verlag GmBH. Berlin.
Takeuchi, H. (2006). The new dynamism of the knowledge-creating company. Knowledge Economy, 1, 1-10.
Toom, A. (2012). Considering the artistry and epistemology of tacit knowledge and knowing. Educational Theory, 62 (6), 621–640.
Van de Ven, C. (1987). Space in architecture (3rd revised edition). Van Gorcum & Comp.
WAI Think Tank. (2012, August 5). Drawing architecture: Conversation with Perry Kulper. Archinect. https:// archinect.com/news/article/54767042/ drawing-architecture-conversation- with-perry-kulper
Özgencil Yıldırım, S. (2003). Mimari tasarım sürecinin problematikleri: Mimari tasarım atölyesinde yöntemin temelini oluşturan kavramlar. Ege Mimarlık, 47, 35-40.
- ISSN: 2564-7474
- Yayın Aralığı: 3
- Başlangıç: 2005
- Yayıncı: İTÜ Rektörlüğü
Residential environmental design with nature inspired forms
Serap YILMAZ, Tuğba DÜZENLİ, Abdullah ÇİĞDEM
Hamed TAVAKOLİ, Nigel WESTBROOK, Ehsan SHARIFİ, Massoomeh Hedayati MARZBALİ
Students’ perceptions of BIM learning scenario in architectural education
Hatid a ISANOVIC, Birgül ÇOLAKOĞLU
Emrah ŞIKOĞLU, H Serdar KAYA, Handan ARSLAN
Relation between urban form and heating energy consumption
