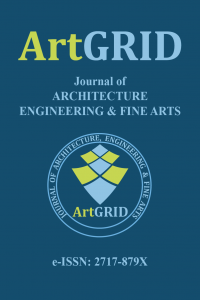TOPOĞRAFYA VE PEYZAJ TASARIM KATMANLARININ ETKİLEŞİMİ: ÖZGÜRLÜK PARKI ÖRNEĞİ
Tasarım ve peyzaj kavramlarının birleştiği noktada proje alanına ilişkin verilere ihtiyaç duyulmaktadır. Söz konusu veriler arazi formu / topoğrafya, yapılar, sınırlayıcılar, iklimsel ve doğal özellikler ile alanın kullanıcılarıdır. Bu bağlamda, topoğrafya, alanı tanımlayan en önemli veridir. Aynı zamanda tasarım sürecinin şekillendirilmesinde etkin rol oynamaktadır. Alana yönelik oluşan ilk algı fiziksel olup topoğrafyaya göre oluşmaktadır. Topoğrafik değerler kullanılarak başlatılan proje sürecinde çeşitli katmanlar bulunmaktadır. Bu katmanlar çalışma kapsamında Özgürlük Parkı ölçeğinde ele alınmıştır. Çanakkale kentinde önemli yeri olan Özgürlük Parkı, konumu ve topoğrafik yapısı ile kentin diğer rekreasyonel alanları arasında farklılaşmaktadır. Bu farklılığı nedeniyle çalışmanın materyali olarak seçilmiştir. Özgürlük Parkı’nın mevcut halini yansıtan proje plan çiziminin temin edilmesi ile alanda gözlem, tespit ve fotoğraflama yapılmış olup çalışma süreci başlatılmıştır. Süreç kapsamında tersten okuma yapılarak sırasıyla Proje Sert Zemin Katmanı, Yeşil Alan Doku Katmanı, Mekânsal Etkinlik Değeri Katmanı, Mekansal İşlev Şema Katmanı, Sirkülasyon İzler Katmanı ve Topoğrafik Eğri Katmanı olmak üzere altı adet katmana ulaşılmıştır. Alan ve proje plan çizimi üzerinde geriye dönük yapılan okuma ile tasarım süreci irdelenmiş ve topoğrafik verilerin tasarım üzerindeki etkisi değerlendirilmiştir.
Anahtar Kelimeler:
Açık Alan, Çanakkale, Peyzaj Tasarımı, Tasarım Katmanları, Topoğrafya
INTERACTION OF TOPOGRAPHY AND LANDSCAPE DESIGN LAYERS: A CASE STUDY OF ÖZGÜRLÜK PARK
At the point where the concepts of design and landscaping meet, data about the project area is needed. This data includes landform / topography, structures, constraints, climatic and natural features and the users of the area. In this context, topography is the most important data that defines the space. It also plays an active role in shaping the design process. The first perception of the space is physical and is formed according to the topography. There are a variety of layers throughout the project process that are started based on topographic values. These layers were examined in terms of Özgürlük Park within the scope of the study. Özgürlük Park, which holds a significant place in the city of Çanakkale, is distinctive with its location and topographical structure among other recreational areas of the city. This distinction is why was chosen as the material for this study. By obtaining a project plan drawing that reflects the current state of Özgürlük Park, observation, determination and photographing has been done to start the study process. By reading backwards within the scope of the process six layers were reached, namely Project Hard Ground Layer, Green Area Texture Layer, Spatial Efficiency Value Layer, Spatial Function Scheme Layer, Circulation Traces Layer and Topographic Curve Layer, in that order. With retrospective reading about the area and project plan drawing, the design process was examined and the effect of topographic data on the design was assessed.
Keywords:
Open Space, Çanakkale, Landscape Design, Design Process, Topography,
___
- Cauqelin, A. (2016). Peyzajın İcadı. Çvr. Muna Cedden. Dost Kitabevi Yayınları, Ankara. Sy.27.
- Çakır, B. (2016). Kentsel Planlamada Peyzaj ve Peyzaj Mimarlığı. Kentsel Planlama Ansiklopedik Sözlük. Sy. 243.
- Çanakkale Belediyesi, (2021). www.https://www.canakkale.bel.tr/file/373/xdvAXfHvlF_EERKunHG7tLrrSFcTPC3N.pdf
- Doğa Bilimleri Sözlüğü (2004). Açıklamalı Türkçe - İngilizce, Coğrafya, Ekoloji, Ekosistem. META Basım, İzmir.
- Eren, İ. (2019). Topoğrafyanın Anlamını Yeniden Düşünmek (ve İstanbul Deneyimi...). MEGARON 2019;14(2):196-204 DOI: 10.14744/MEGARON.2019.81904
- Haarena, C., Warren-Kretzschmar, B., Milos, C. & Werthmann, C. (2014). Opportunities for Design Approaches in Landscape Planning. Landscape and Urban Planning, 130:159-170.
- Hansen, G. (2012). When Students Design Learning Landscapes: Designing for Experientiail Learning Through Experiential Learning. NACTA Journal, 30-35.
- Islami, M. Z. & Kaswanto, R. L. (2017). Landscape Design Process of Lakewood Nava Park BSD City Based on Smart Growth Concept. 2nd International Symposium for Sustainable Landscape Development IOP Publishing IOP Conf. Series: Earth and Environmental Science 91 (2017) 012035 doi :10.1088/1755-1315/91/1/012035
- Jienan, Y. (2009). Research of Landscape Design in Residential Area. Blekinge Institute of Technology The European Spatial Planning Programme. Karlskrona, Sweden.
- Kırıt, N. & Sağlık, A. (2018). Kentsel Peyzaj Tasarımında Dikey Bahçe Uygulamaları. Uluslararası Hakemli Tasarım ve Mimarlık Dergisi, 13:161-179.
- Oxford Dictionary, 2021. https://www.oxfordlearnersdictionaries.com/definition/english/topography?q=topography (Erişim Tarihi: 06.09.2021)
- Sağlık, E. (2021). The 'Method' Approach for Academic Studies in The Landscape Architecture Discipline. Landscape Research-I. Livre de Lyon.
- TDK, 2021. Türk Dil Kurumu. https://sozluk.gov.tr/ (Erişim Tarihi: 06.09.2021)
- URL 1. Fuji Dağı, Tokyo. https://www.japanrailpass.com.au/mount-fuji-day-trip-tokyo/ (Erişim Tarihi: 12.09.2021)
- URL 2. The Peak, Hong Kong. https://www.123rf.com/photo_121057181_central-hong-kong-%E2%80%93-march-12-2019-the-peak-tram-is-a-funicular-railway-in-hong-kong-which-carries-bo.html E.T. 12.09.2021
- URL 3. Peri Bacaları, Kapadokya. https://www.kulturportali.gov.tr/turkiye/afyonkarahisar/TurizmAktiviteleri/peri-bacalari E.T. 12.09.2021
- URL 4. California Street, San Francisco. https://www.flickr.com/photos/daveglass/3362499153 E.T. 12.09.2021
- URL 5. https://tr.pinterest.com/pin/51087777009443399/
- URL 6. https://tr.pinterest.com/pin/175710822951956795/
- URL 7. https://www.archdaily.com/508306/umea-campus-park-thorbjorn-andersson-sweco- architects/537ab939c07a80946d00004a-umea-campus-park-thorbjorn-andersson-sweco-architects-image
- URL 8. https://www.cografik.com/turkiye-dilsiz-haritalari/
- URL 9. https://www.shutterstock.com/tr/search/canakkale+harita
- Waterman, T. (2012). The Fundamentals of Landscape Architecture. Syf:51; 54; 166. Çev. Kabukcuoğlu, S., Literatür Yayınları.
- Yayın Aralığı: Yılda 2 Sayı
- Başlangıç: 2019
- Yayıncı: Hakan OĞUZ
Sayıdaki Diğer Makaleler
Nuri ERDEM, Hüseyin İNCE, Selma YILMAZ
İSTANBUL’ DAKİ LEED SERTİFİKALI ÜNİVERSİTE BİNALARI İLE BÜTÜNLEŞİK TASARIM SÜREÇLERİ ETKİLEŞİMİ
DİJİTAL TOPLUM İÇİN DİJİTAL KAMUSAL ALANLAR: DİJİTAL ÇAĞDA KAMUSAL ALANLARIN İNCELENMESİ
Fatemeh BADEL, Jesús LÓPEZ BAEZA
TOPOĞRAFYA VE PEYZAJ TASARIM KATMANLARININ ETKİLEŞİMİ: ÖZGÜRLÜK PARKI ÖRNEĞİ
