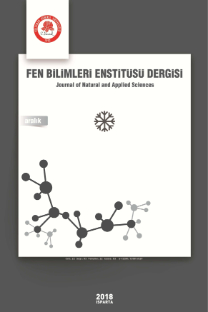Mekan, Algı ve Biliş Bağlamında Hastane Tasarım Dilini Anlamak: SDÜ Hastanesi Örneği
Mekânsal Dizim Yöntemi, Görünürlük Grafi Analizi, Davranışsal Analiz
Understanding the Language of Hospital Design in the Context of Space, Perception and Cognition: The Case of SDU Hospital
___
- Bechtel,
- Architecture.In H. M. Proshansky et al. (Ed), Environmental Psychology, 642-645, New York: Holt, Rinehart and Winston. Human Movement
- in Beck, M. P. ve Turkienicz, B., 2009. Visibility and Permeability Complementary Syntactical Attributesof Wayfinding, Proceedings 7th International Space Syntax Symposium Edited by Daniel Koch, Lars Marcus and Jesper Steen, Stockholm.
- Benedikt, M L, 1979. To Take Hold of Space: Isovists and Isovist Fields, Environment and Planning B: Planning and Design: 6(1), 47-65.
- Diette G. B., Lechtzin, N., Haponik, E.,Devrotes, A., &Rubin, H. R. 2003. Distruction therapy with nature sights and sounds reduces pain during flexible bronchoscopy: A complementary approach to routine analgesia, Chest, 123 (3), 941- 948.
- Downs, R., ve Stea, D., 1973. Image and Environment: Cognitive Mapping and Sapatial Behavior. Chicago: Aldrine.
- Evans, G., 1980. Cognitive Mapping and Architecture. Journal of Applied Psychology, 65 (4), 474-478.
- Foley, J.E. ve Cohen, A.J., 1984. Working Mental Representations of the Environment, Environment and Behavior, 16, 713-729.
- Frumkin, H. 2001. “Beyond toxicity Human health and the natural environment” American Journal of Preventive medicine, 20 (3), 234-240, USA.
- Haq, S. 2001. Complex Architectural Settings: An Investigation of Spatial and Cognitive Variables Through
- Architecture, Georgia Institute of Technology. Behavior, College
- of Haq, S., Girotto, S., 2003. Ability and Intelligibility: Wayfinding and Environmental Cognition in the Designed
- ISSN: 1300-7688
- Yayın Aralığı: 3
- Başlangıç: 1995
- Yayıncı: Süleyman Demirel Üniversitesi
Yaşam Sürdürme Analizinde Cox-Aalen Modeli
Sürdürülebilir Mimarlık Kapsamında Çalışma Mekanlarında Gün Işığı Kullanımı İçin Bir Öneri
Şenay ÇETİNAY, Saadettin GÜLER, Selma COŞGUN, Melehat ŞAHİN, Cumhur GÜNGÖROĞLU
Yazılı Kanyon’daki (Isparta) Kızıl akbaba Gyps fulvus (Hablizl, 1783) üzerine gözlemler
Mühendislik Eğitiminde Uzaktan Öğrenme Uygulamasına Bir Örnek: Florida Üniversitesi
Özlem SALMAN, Hitomi YAMAGUCHI, John SCHUELLER
Sercan SERİN, Nihat MOROVA, Şebnem SARGIN, Serdal TERZİ, Mehmet SALTAN
Bitlis İli Yapı Stoğunun Birinci Kademe (Sokak Tarama Yöntemi İle) Değerlendirilmesi
Esra KOÇ, A. Sülün ÜSTÜN, İşıl ÖNCEL, Yeşim KAPTANBAŞ
Derya DOĞANAY, Binnur MERİÇLİ YAPICI, Ali YAPICI
Kuzukulağı (Rumex acetosella L.) Bitkisinin A, E ve C Vitamini İçeriğinin Belirlenmesi
