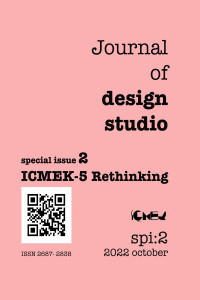The Effect of Three-Dimensional Drawing on Learning Construction Detail Design in Interior Architecture Education
The Effect of Three-Dimensional Drawing on Learning Construction Detail Design in Interior Architecture Education
In the construction of the built environment, detailing is an important and inseparable part of the whole construction information. Giving practical construction information to interior architecture students is undoubtedly an important part of interior architecture education. Along with general building information, materials and detailing are included in the curricula of many interior architecture departments to strengthen students’ understanding of interior architecture practice. On the other hand, the detailing solution should be considered as a design-decision model to create design alternatives according to the building elements and material properties. The aim of this study is to show that structural and detailing problems should be considered in a holistic framework with the design in interior architecture education. The sub-purpose of this study is to show that the use of three-dimensional drawing techniques in interior architecture construction-detail education is effective in increasing a student’s ability to notice and learn building details. This study focuses on the use of three-dimensional drawing techniques in interior architecture education and the application-oriented solution of structural and detail problems. As a result, the method of the study suggests some design-decision modeling guidelines that will lead to better detail design-decision solutions for interior architecture students.
Keywords:
Interior Architectural Details, Detail Design Construction Elements, Three-dimensional Drawing.,
___
- Acar, S. (2020). Model architecture: A brief history of models as a design tool. Bekkering, J. D., Curulli, G. I., & van Hoof, J. J. P. M. (Eds.) Architectural Models as Learning Tools. (pp.9-13). Caleidoscopio.
- Aksu, Ö. (2010). Detay tasarim yöntemlerinin kullanilabilirliğinin deneysel olarak belirlenmesi. [Master’s Thesis, İTÜ Institute of Science and Technology].
- Ashcroft, R. (1992). Construction for interior designers. Routledge.
- Ballast, D. K. (2010). Interior detailing: Concept to construction. NJ: John Wiley & Sons.
- Berkin, G. (2021). İç mimarlıkta malzeme ve detay. (3. Baskı) İstanbul: YEM Yayın.
- Ching, F. D. K. & Adams, C. (2015). Çizimlerle bina yapım rehberi. (6. baskı) İstanbul: YEM Yayın.
- Delikanlı, B. (2020). The role of digital model-making for design education. Bekkering, J. D., Curulli, G. I., & van Hoof, J. J. P. M. (Eds.) Architectural Models as Learning Tools. (pp.14-21). Caleidoscopio.
- Deniz, Ö. Ş. (2019). Yapı elemanlarının detay tasarımı için bir tasarım-karar verme modeli. Megaron, Yıldız Teknik Üniversitesi Mimarlık Fakültesi. 14(4), pp. 623-648.
- Eames, C. (2015). Eames contract storage. In D. Ostroff (Ed.), An Eames anthology: Articles, film scripts, interviews, letters, notes, and speeches. New Haven: Yale University Press, Original work published 1961.
- Elgewely, M. H., Nadim, W., ElKassed, A., Yehiah, M., Talaat, M. A., & Abdennadher, S. (2021). Immersive construction detailing education: Building information modeling (BIM) based virtual reality (VR). Open House International, 46(3), pp. 359–375. https://doi.org/10.1108/OHI-02-2021-0032
- Erbil, Y. (2019). Mimarların detay üretim süreci üzerine nitel bir araştırma. Online Journal of Art and Design. 7(3), pp. 78-88.
- Gündüzlü, E. B. (2019). İç mimarlık eğitiminde meslek pratiği sorunları. Modular Journal, 2(1), pp. 70-81.
- Kilmer, W. O. & Kilmer, R. (2016). Construction drawings and details for interiors: Basic skills. (3rd ed.) NJ: Wiley.
- Köknar, B. S. (2019). Ağacın izinde: MEF FADA tasarla ve yap! stüdyosu, Arredamento Mimarlık, 335, pp. 42-45.
- Nicholas, C., & Oak, A. (2020). Make and break details: The architecture of design-build education. Design Studies, 66, pp. 35–53. https://doi.org/10.1016/j.destud.2019.12.003
- Schittich, C. (ed.) (2000). Detail(s): 16 Statements. Detail, 40(8), p.1437.
- Sunalp Gürçınar, C. and Abbasoğlu Ermiyagil, M. S. (2019). İç mimarlık tasarım eğitiminde malzeme kullanımının değerlendirilmesi. İdil, 64: pp. 1705-1718. doi: 10.7816/idil-08-64-08
- Yong, S. D., Kusumarini, Y., & Tedjokoesoemo, P. E. D. (2020). Interior design students’ perception for AutoCAD, SketchUp and Rhinoceros software usability. In IOP Conference Series: Earth and Environmental Science (Vol. 490). Institute of Physics Publishing. https://doi.org/10.1088/1755-1315/490/1/012015
- Yayın Aralığı: Yılda 2 Sayı
- Başlangıç: 2019
- Yayıncı: Orhan HACIHASANOĞLU
Sayıdaki Diğer Makaleler
Gülay USTA, Armağan Seçil MELİKOĞLU EKE, Özge ILIK SALTIK
A Case Study on Online Design Workshop Experience: Gamification and Space
Derya KARADAĞ, Simge GÜLBAHAR, Betül OZAR
Furkan EVLİYAOĞLU, Koray GELMEZ
Soufi MOAZEMİ GOUDARZİ, Emre SELES
