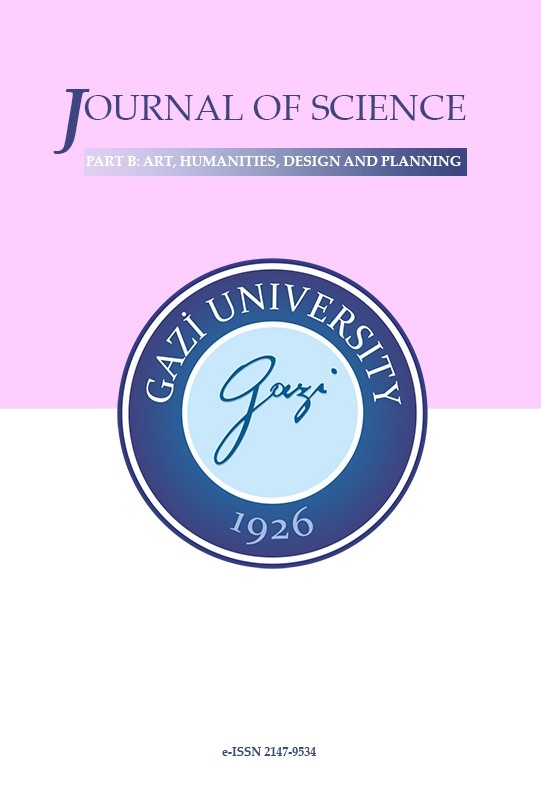Utilization of Mongolian GER’s spatial configuration in modern housing
Utilization of Mongolian GER’s spatial configuration in modern housing
traditional housing, Mongolian GER, mass housing emergency housing,
___
- 1. Anderson, R., Hooper, M., & Tuvshinbat, A. (2017). Towers on the steppe: compact city plans and localperceptions of urban densification in Ulaanbaatar, Mongolia. Journal of Urbanism: International Research onPlacemaking and Urban Sustainability, 10(2), 217-230.2. Kamata, T., Reichert, J. A., Tsevegmid, T., Kim, Y., & Sedgewick, B. (2010). Mongolia: enhancing policies andpractices for ger area development in Ulaanbaatar. The World Bank: Washington, DC, USA.3. Gheorghe A., Ankhbayar B., Nieuwenhuyzen H., Sa D. (February 2018). Mongolia’s air pollution crisis: A call toaction to protect children’s health, National Center for Public Health and UNICEF, Ulaanbaatar, Mongolia. Discussion paper retreived from https://www.unicef.mn .4. Ariunaa Ch., Borchuluun Ch. (2017). Mongolian ger dimensions for adapting the human body. Sceintifictransaction, 10/215, 91.5. Mrkonjic, K. (2006, September). Autonomous lightweight houses: Learning from yurts. In PLEA2006–the 23rdConference on Passive and Low Energy Architecture (pp. 6-8).6. Oliver, P. (Ed.). (1997). Encyclopedia of vernacular architecture of the world (Vol. 3). Cambridge: CambridgeUniversity Press.7. Caldieron, J. M. (2013). Ger districts in Ulaanbaatar, Mongolia: housing and living condition surveys.8. Choijiljav S. (2002). Монголчуудын сууцны түүхэн хөгжил [Historical development of Mongolian’saccommodation]. Ulaanbaatar, Mongolia9. Couchaux D. (2011). Habitats nomades. Paris, Alternatives, Collection: Anarchitecture.10. Maidar D. and Darisuren L. (1976). ГЭР: орон сууцны түүxэн тойм [GER: Historical outline of the housing].Ulaanbaatar, Mongolia11. William B. Dinsmoor III. (1985). Mongol housing: with an emphasis on architectural forms of the ‘ger’,(Doctoral Thesis). Indiana University12. Mauvieux, B., Reinberg, A., & Touitou, Y. (2014). The yurt: A mobile home of nomadic populations dwelling inthe Mongolian steppe is still used both as a sun clock and a calendar. Chronobiology international, 31(2), 151-156.13. Bolchover, J. (2016). Settling the Nomads: Rural Urban Framework, an Incremental Urban Strategy forUlaanbaatar, Mongolia. Architectural Design, 86(4), 20-27.14. Zámolyi, F. (2014). Architecture: Nomadic Architecture of Inner Asia. Encyclopaedia of the History of Science,Technology, and Medicine in Non-Western Cultures, 1-32.15. Building market’s current situation and it’s supply and demand. (2018), National Development Agency.
- Yayın Aralığı: Yılda 4 Sayı
- Başlangıç: 2013
- Yayıncı: Gazi Üniversitesi
Çiğdem ÇETİN, Gülnur BALLİCE, Zeynep TUNA ULTAV
Utilization of Mongolian GER’s spatial configuration in modern housing
MODULAR SYSTEM APPROACH IN DESIGN EDUCATION
Tugba DUZENLİ, Serap YILMAZ, Abdullah ÇİĞDEM
SUSTAINABLE DESIGN APPROACHES FOR LIVEABLE WATERFRONTS
DOCUMENTING RURAL ARCHITECTURAL HERITAGE: ANKARA FETHIYE VILLAGE
Özlem SAĞIROĞLU, Arzu ÖZEN YAVUZ
USING PARAMETRIC ALGORITHMS WITHIN THE CONTEXT OF ENERGY OPTIMIZATION OF BUILDING SKINS
Feyza Nur AKSİN, Semra ARSLAN SELÇUK
