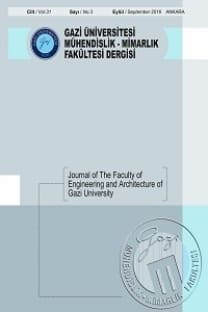Yalın bir "işaret dizgesi"
1960'lann sonlarında, modernizmin artık pek çok kimse için ilgi çekici olmadığı bir dönemde, Venturi'ler (Robert Venturi, Denişe Scott Brown ve Steven Izenour) Las Vegas örneğinde, ilk kez olarak mimarlığın popüler durumunu, işaret sisteminin bir dili gibi ele almışlardır. Bu dönemde gösterilenin yapının önüne geçtiği bir yaklaşımda, kentte mimari kalite mekansal veya biçimsel başarıdan değil, dekorasyondan kaynaklanmaktadır. 'İşaretler Mimarlığı' olarak tanımlanan ve üzerinde işaretleri barındıran bu mimaride, mekan ve fonksiyonun birlikteliği aranmaz. Son kırk yıllık sürede Las Vegas kentinde yapılar arası boşlukların doldurulmasıyla kentsel tasarıma farklı bir bakış açısıyla birlikte, farklı bir mimari anlayış da getirilmiştir. Bugün işaretler kadar yapıların da sembol olarak öne çıkmasıyla yalın bir "işaret dizgesi" söz konusudur. Zaman içersinde pek çok şey yeni bir boyut kazansa da, 'imge'nin sunuş şekli çok fazla değişmemiştir. İmgeler halen gösterime yönelik işaretlerin paketler halinde sindirime hazır bir şekilde sunulduğu anlık bildirimlerdir. Las Vegas örneğinde var olan bu popüler durum, işaret sisteminin bir dili gibi ele alınarak görsel imaj, yön bulma, okunabilirlik, zihinsel şemalar-beklentiler gibi başlıklarda çözümlenmeye çalışılır. Görsel imajın özel bir sınıfını teşkil eden işaretler, hareket ve iletişim için bir sahne gibi ele alınan mekan dilinin bir parçası olarak tartışılır.
Pure "scenography"
In the late sixties, when the modernism was pretty much exhausted in gen eral, was so abstract and not interesting any more, Venturi's, (Robert Venturi, Denise Scott Brown and the designer Steven Izenour) for the first time, analysed the popular, commercial vernacular of architecture as a language of sign system. At that timewith the architecture in Las Vegas, the signs have become more important than the buildings themselves as the quality of a building comes not from its formal or spatial significance, but from the decoration. This architecture, defined, as "signolic architecture" does not seek a resolution of sign, space, and function. That time the hotels were really auto related and meant to be seen from the car. The only way to get from one distance to the other was by car. This "car architecture" required a different type of architecture, a whole different approach to urban design. This has now completely changed and it has become a pedestrian oriented environment as the distance between the buildings was filled with new ones. What is now in the town is a pure "scenography" juxtaposed upon a real world, the real buildings. Though many things have changed over time, the way the "image" is offered did not differed much. They are still in packs ready to digest. In this article this scenography is discussed in terms of the visual image, wayfmding, mental maps and expectations.
___
- 1. Venturi, R.- Scott Brown, D.-Izenour, S. Learning from Las Vegas: The Forgotten Symbolism of Architectural Form, The MIT Press., Cambridge, Mass, 1977.
- 2. Morgan, T.C. Psikolojiye Giriş, Hacettepe Üniv. Psikoloji Bölümü Yayınları, Ankara, Çeviren: S. Karataş, 1995.
- 3. Goldstein, E.B. Sensation and Perception, Wadsworth Publ. Co., Belmont, California, 1989.
- 4. Neisser, U. Cognition and Reality, Freeman, San Fransisco, 1977.
- 5. Kandel, E.E.-Hawkins, R.D. “The Biological Basis of Learning and Individuality”, Scientific American, September, Vol. 267, No.3, 80, 1992.
- 6. Norberg-Schulz, C. Intentions in Architecture, The M.I.T. Press, Cambridge, Mass, 56, 1988.
- 7. Passini, R. Wayfinding in Architecture, NY: Van Nostrand Reinhold Company, 90-92, 1984.
- 8. Bonta, J. P. Architecture and its Interpretation: a study of expressive systems in architecture, Lund Humphries, London, 26, 1979.
- 9. Smith, F. P. Architecture and the Human Dimension, George Godwin Limited, London, 137 1979.
- 10. Passini, R. Wayfinding in Architecture, NY: Van Nostrand Reinhold Company, 97, 1984.
- 11. Norberg-Schulz, C. Intentions in Architecture, The M.I.T. Press, Cambridge, Mass, 53, 1988.
- 12. Lozano, E. Community design and the culture of cities, Cambridge Univ. Press, Cambridge, 290-293, 1990.
- 13. Porter, T. The Architect’s Eye: Visualization and Depiction of Space in Architecture, E&FN Spon, London, 44, 1997.
- 14. Lang, J. Creating Architectural Theory: The Role of the Behavioural Sciences in Environmental Design, Van Nostard Reinhold Company, New York, 90, 1987.
- 15. Porter, T. The Architect’s Eye: Visualization and Depiction of Space in Architecture, E&FN Spon, London, 26, 1997.
- 16. Banks, S. Virtually Las Vegas, London, 1993.
- 17. Jencks, C. Architecture Today, Academy Editions, London, 316, 1993.
- 18. Lozano, E. Community Design and the Culture of Cities, Cambridge Univ. Press, Cambridge, 287-288, 1990.
- 19. Eco, U. “İşlev ve Gösterge: Göstergebilim Açısından Mimari”, Erkman, F. Göstergebilime Giriş, Alan Yayıncılık, İstanbul, 97, 1987.
- 20. Venturi, R.- Scott Brown, D “A Significance for A & P Parking Lots or Learning from Las Vegas”, Editör: Nesbitt, K. Theorizing a New Agenda for Architecture: An Anthology of Architectural Theory, 1965-1995, Princeton Architectural Press, New York, 308-321, 1996.
- ISSN: 1300-1884
- Yayın Aralığı: Yılda 4 Sayı
- Başlangıç: 1986
- Yayıncı: Oğuzhan YILMAZ
