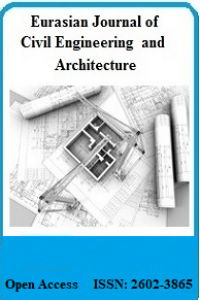Identifying the Advantages of BIM in Structural Design
Identifying the Advantages of BIM in Structural Design
___
- [1] Azhar, S. (2011) Building Information Modelling (BIM): Trends, Benefits, Risks and Challenges for the AEC Industry. Leadership and Management in Engineering, 11, 241-252. http:://dx.doi.org/10.1061/(ASCE)LM.1943-5630.0000127
- [2] Hunt, Cesar Augusto, "The Benefits of Using Building Information Modeling in Structural Engineering" (2013). All Graduate Plan B and other Reports. 319.https://digitalcommons.usu.edu/gradreports/319
- [3] BuildingSMART, (March20, 2017). http://www.buildingsmart-tech.org/specifications/bcf-releases.
- [4] GSA BIM Guide Series 01, (March 25,2007). http://www.gsa.gov/bim.
- [5] Autodesk, (March 27, 2017). http://www.autodesk.com/solutions/bim/overview.
- [6] Durka, F., Al Nageim, H., Morgan, W. and Williams, D.T., 2010. Structural Mechanics: Loads, Analysis, Materials and Design of Structural Elements 7th Edition, Prentice Hall. ISBN-10: 0132239647, ISBN-13: 978-0132239646
- [7] Nelson, G.L., Manbeck, H.B. and Meador, N.F., 1988. Light agricultural and industrial structures: analysis and design, Nostrand Reinhold Company Inc., New York, New York..
- [8] Roy S.K. and Chakrabarty S., 2009. Fundamental of Structural Analysis with Computer Analysis and Applications. S. Chand and Company Limited, Ram Nagar, New Delhi.
- [9] Salvadori, M. and Heller, R., 1986. Structure in Architecture; The Building of Buildings, PrenticeHall, Third Edition.
- [10] Autodesk, (March 25, 2017). http://www.autodesk.com/solutions/bim/overview.
- [11] AutodeskAEC, (March 25, 2017). www.autodesk.com/collections/architecture-engineering-construction/overview.
- Başlangıç: 2017
- Yayıncı: Serkan ŞAHİNKAYA
Abdulkadir ÖZDEN, Ardeshir FAGHRİ
Nonlinear Site Response Analysis for the Izmir Region: A Case Study
Ayşe EDİNÇLİLER, Murat ÇALIKOĞLU
The Future of 3D Printing Technology in the Construction Industry: a Systematic Literature Review
Geotechnical Characterization of Alluvial Soil in Çiğli - Balatçık Region
Büşra SEMERCİ, İnci DEVELİOGLU, Hasan Fırat PULAT
Effects of Dimensions of Tire Waste Cushion on Seismic Performance of Retaining Wall
Ayşe EDİNÇLİLER, Yasin Sait TOKSOY
Identifying the Advantages of BIM in Structural Design
Performance Characteristics of International Joint Ventures in Construction
Nonlinear and Equivalent Linear Site Response Analysis for the Bodrum Region
