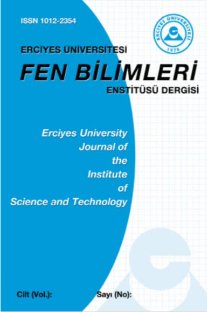DÜŞEY YÜKLER ALTINDA HASAR GÖRMÜŞ BETONARME BİR YAPIDA GÜÇLENDİRME PROJESİ ÖRNEĞİ
Ülkemizdeki binaların büyük çoğunluğu zemin etüdü yapılmadan inşa edilmiş ve günümüzde de bu uygulama devam etmektedir. Yapıların projelendirilmesinde zemin – yapı etkileşiminin önemi özellikle yatay yükler etkisi altında ortaya çıkmaktadır. Ülkemizde sık sık yaşanan deprem felaketleri ile meydana gelen can ve mal kaybının çok yüksek oluşu kurallara uygun olarak inşa edilmeyen betonarme yapıların çeşitli sebeplerle depreme vb. yatay yüklere karşı dayanıksız olabileceğini ortaya koymuştur. Bu çalışmada ise, inşaat sonrası işletmeye açılmadan çatlakların başladığı bir yapı için hazırlanmış olan güçlendirme projesi aşamaları verilmiştir. Düşey yükler altında hasar görmüş bu yapı için sırasıyla temel zemini özellikleri ile mevcut beton dayanımı ve donatı durumları belirlenmiştir. Bu veriler ışığında güçlendirme projesi hazırlanmış ve güçlendirme projesinin uygulamasında karşılaşılan sorunlar ele alınmıştır. Güçlendirme projesi hazırlama çalışmasında, yapıda düşey yüklerin oluşturduğu farklı deplasmanları ve deformasyonları önlemek için, “ temel takviyesi + kolon mantolama + perdeleme ” sistemi ile 1998 tarihli yeni Deprem Yönetmeliğine tam uyumlu olacak biçimde depreme karşı da yapı dayanımını artıran bir çözüme gidilmiştir
Anahtar Kelimeler:
Onarım, Mantolama, Güçlendirme, Beton Dayanımı
A RETROFITTING DESIGN FOR A REINFORCED-CONCRETE STRUCTURE DAMAGED UNDER VERTICAL LOADS
A major number of the buildings in our country have been constructed without a technically sufficient geotechnical investigation, and this attitude is still common for many prospective constructions. In designing of structures the importance of soil-structure interaction becomes especially apparent under lateral forces. The fact that the casualties and structural damages that have taken place in the recent earthquakes has disclosed that the reinforced concrete buildings not built in accordance with the codes may have weaknesses against such lateral forces as earthquakes. Aside from damages due to dynamic loading during earthquakes, in this study, the retrofitting and strengthening of a reinforced-concrete (RC) structure, which exhibited unacceptably large cracks all over even before opening to service immediately upon completion of its construction, is summarized. Firstly, a thorough geotechnical analysis comprising in-situ and laboratory tests is performed, followed by determining the class of the concrete from strength standpoint, and finally, the amount of reinforcement steel present in the loadcarrying members is accurately estimated and compared with that in the project. The strengthening design is performed taking into account the evaluation of these investigations. In order to prevent possible excessive partial displacements, and to provide a reasonable distribution of stiffness while keeping the mass and stiffness centers close, foundation fortification followed by jacketing some columns, and forming new shear walls between suitably adjacent columns have been implemented, which rendered a reasonable increase in the overall stiffness and stability of the building in compliance with the new 1998 Earthquake Regulations of The Turkish Government
Keywords:
Retrofitting of RC buildings, Jacketing, Strengthening, Concrete Strength,
- ISSN: 1012-2354
- Yayın Aralığı: Yılda 3 Sayı
- Başlangıç: 1985
- Yayıncı: Erciyes Üniversitesi
Sayıdaki Diğer Makaleler
EKG İŞARETLERİ İLE KALP SESLERİNİN EŞZAMANLI ALINMASI İÇİN ÖLÇÜM DÜZENEĞİ
Şahin YILDIRIM, Hamdi TAPLAK, İbrahim UZMAY
Tamer UGUR, Hakan ŞİMŞEK, Abdullah KOPUZLU
SONSUZ TOPOLOJİK PERMUTASYON GRUPLAR
FARKLI ISIL GÜÇLERDEKİ KAZANLARDA YANMA VE EMİSYON DAVRANIŞININ ARAŞTIRILMASI
Fazıl CANBULUT, Lale ÖZBAKIR, Erdal CANIYILMAZ
AR SİSTEM MODELLEMEDE KULLANILAN ADAPTİF VE YAPAY ZEKA METODLARININ KARŞILAŞTIRILMASI
Şaban ÖZER, Şeref SAĞIROĞLU, Ahmet KAPLAN
KONTROLDA YAPAY SİNİR AĞLARI UYGULAMLARI
KONUŞMACI TANIMA SİSTEMLERİ İÇİN SÖZ VERİTABANI OLUŞTURMANIN PRATİK YÖNLERİ
YENİ PİRROL-2,3-DİON’LARIN BAZI ALKOL, AMİN VE DİAMİNLERLE REAKSİYONLARININ İNCELENMESİ
