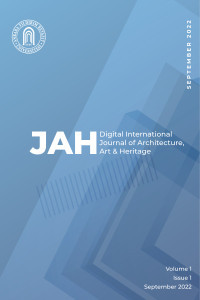GEREDE AŞAĞI TEKKE TÜRBESİ
Türbe, Bolu ili Gerede ilçesi Seviller Mahallesinde Aşağı Tekke cami ile aynı avlu içerisinde yer almaktadır. Cami 1956 tarihli olması ve Türk sanatı açısından özellikli bir yere sahip olmamasından dolayı araştırma kapsamında değerlendirilmemiştir. Türbe, giriş kapısı üzerinde yer alan kitabesine göre H. 1259/M.1843 tarihlidir. Yapı, giriş kısmı ve asıl mekân olmak üzere iki bölümden oluşmaktadır. Giriş bölümü, enine dikdörtgen planlı içten aynalı tonoz dıştan üç yöne eğimli kırma çatı örtülü ve sac malzeme kaplamalıdır. Asıl ziyaret mekânı ise sekizgen planlı içten aynalı tonoz dıştan sekiz yöne eğimli kırma çatı örtülü olup, sac malzeme kaplama şeklinde tasarlanmıştır. Moloz taş ile inşa edilen türbenin içerisinde; giriş bölümünde iki, asıl ziyaret mekanında iki olmak üzere dört sanduka bulunmaktadır. Özellikle türbe giriş cephesi yüzeyinde ve türbe içerisinde yer alan taş, alçı ve kalem işi süslemeler önemli bir yere sahiptir. Süsleme; giriş cephe yüzeyi, iç örtü sistemi olan aynalı tonoz etrafında ve asıl ziyaret mekanı duvarlarında yoğunlaşmış olup çoğunlukla bitkisel karakterlidir. Mimari ve süsleme açısından dikkat çeken türbe üzerine şimdiye kadar yapılan az sayıdaki çalışmanın yüzeysel olması, araştırmamızı bu konu üzerine yoğunlaştırmıştır. Çalışmamamız kapsamında türbe; plan, malzeme, teknik ve süsleme özellikleri üzerinden değerlendirilerek türbenin Türk sanatındaki yeri ve önemi belirlenmeye çalışılmıştır.
Anahtar Kelimeler:
Gerede, Aşağı Tekke, Türbe, Mimari, Süsleme.
GEREDE AŞAĞI TEKKE TÜRBESİ
The tomb is located in the same courtyard as the Aşağı Tekke mosque in the Seviller District of the Gerede District of Bolu. Since the mosque was dated in 1956 and does not have a special place in terms of Turkish art, it was not evaluated within the scope of this research. The tomb is dated H. 1259/M.1843 according to the inscription on the entrance door. The building consists of two parts: the entrance and the main spaces. The entrance section has a transverse rectangular plan, a mirrored vault from the inside, and a hipped roof that can be sloped in three directions from the outside and is covered with sheet metal. The main visiting place was an octagonal planned interior mirrored vault with a hipped roof inclined in eight directions from the outside and designed in the form of a sheet metal covering. Inside the tomb built with rubble stone, there were four sarcophagi, two in the entrance section, and two in the main visiting area. Stone, plaster, and hand-drawn decorations on the entrance facade of the tomb and inside the tomb are important. Ornament: The entrance façade is concentrated around the mirrored vault, which is the interior covering system, and on the walls of the main visiting place, mostly in a vegetal character. The fact that the few studies on the tomb, which draws attention in terms of architecture and decoration, are superficial, focused our research on this subject. Within the scope of our study, we attempted to determine the place and importance of tombs in Turkish art by evaluating their plan, material, technical, and ornamental features.
Keywords:
Gerede, Asagi Tekke, Tomb, Architecture, Ornament,
___
- Referans1 Aycan,İ.(2000).Geçmişten Günümüze Tarih Boyunca Gerede. Geçmişten Günümüze Gerede Sempozyumu (20 -21 Kasım 1999). Ankara: Gerede Belediyesi Yayınları
- Referans2 İdil,V.(1997).Gerede(Antik Krateia) Hakkında Rapor. Gerede Kültür, Kalkınma ve Dayanışma Derneği Bülteni. 2 (2).
- Referans3 Vakıflar Genel Müdürlüğü Arşivi. 204/519 – 1562 Şeyh Halil Efendi Zaviyesi Vakfı
- Referans4 URL-.https://earth.google.com/web/@40.79842769,32.19476474,1328.12504577a,1279.8398725d,35y,5.84715493h,24.1648185t,0r
- Başlangıç: 2022
- Yayıncı: Ankara Yıldırım Beyazıt Üniversitesi
