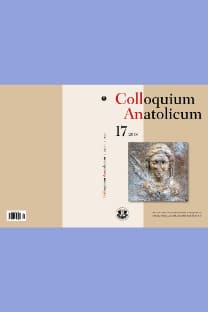Eski Van Şehri, Kalesi ve Höyüğü Kazıları 2012 Yılı Çalışmaları
2010 yılında “Van Kalesi Höyüğü Kazısı” olarak başlayan kazı çalışmalarımız, gelişen yeni arkeolojik problemlerin çözümü, Van Kenti’nin tüm bileşenleri arasındaki organik bağlantının tam olarak sağlanması ve korumaonarıma dönük projelerin daha sağlıklı yürütülmesi ihtiyacından dolayı 2012 yılından itibaren Kültür Varlıkları ve Müzeler Genel Müdürlüğü’nün de onayıyla “Eski Van Şehri, Kalesi ve Höyüğü Kazıları” adını almıştır. 2012 kazı çalışmalarımız Van Kalesi Höyüğü A Alanı , Eski Van Şehri D Alanı , Van Kalesi Yukarı Sitadeli Eski Saray Alanı E Alanı , Minua Çeşmesi F Alanı ve Horhor Çeşmesi Bölgesi’nde G Alanı sürdürülmüştür.
Excavations at the Van Fortress, The Mound and the Old City of Van in 20121
1991 under the direction of Prof. Dr. Taner Tarhan was cleaned and reas- sessed as of 2010. That phase of work at the mound identified a two-phased building layer of the Urartian period Tarhan – Sevin 1991: 433 vd.; Tarhan 1994: 39 . The earlier phase IIc Urartian ascribed to the Middle Iron Age contained a large complex while the later phase of IIb Urartian housed poorer Urartian architecture Sevin 2012: 361 vd. . However, in the new stage of excavations initiated in 2010 Konyar 2011 a fibula and some other finds characteristic of the Urartian period, which may point to a new phase in the ashy soil beneath the “Early Phase Building Layer” dated to the eighth cen- tury BC Tarhan 2011: 329 , were uncovered in trench N20 Konyar et al. 2012: 224 . Considering the results obtained in order to reassess the stratifi- cation of the mound it is possible to state that the Urartian period here has two building phases, which exhibit architectural differences. Particularly the single-row stone foundations and the mud brick walls on their top in the ear- lier phase rooms are different from the walls with three/four-rows of stone foundations in the later phase . Not only architectural structures, wall thicknesses but also the potsherds from the filling of 50 cm thickness in between provide us with important evidence regarding the identification of the two phases Fig. 5 . The wall with a thickness of over 1 m and rising on a foundation of three/four rows of stones is contemporaneous with the rooms uncovered in the southwest of the trench in the former phase of excavations; this wall corresponds to the corner of the structure with a single-row stone
