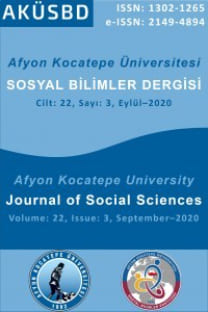Sağlık Yapılarının Kullanım Sürecinde Değerlendirilmesi: Dicle Üniversitesi Acil ve Travmatoloji Hastanesi Acil Servis Birimi
Sağlık yapıları, acil servis birimi, kullanım sürecinde değerlendirme
Post Occupancy Evaluation of Health Structures: Dicle University Emergency and Traumatology Hospital Emergency Department
___
- ACEM. (2015). Quality Standards for emergency departments and other hospıtal-based emergency care servıces 1st edition 2015. Australasian College for Emergency Medicine. www.acem.org.au from retrieved. (Erişim tarihi:03.03.2021)
- ACEP. (2006). ACEP. https://www.acep.org/ from retrieved. (Erişim tarihi:05.04.2021)
- Building Guidelines - Western Australia Health Facility Guidelines for Engineering Services. (2017). Government of Western Australia Department of Health. https://ww2.health.wa.gov.au/~/media/Files/Corporate/general documents/Licensing/PDF/standards/building-guidelines-engineering-services.pdf from retrieved.
- Cıplak, S. K. (2007). Acil servis mimarisi. Dokuz Eylül Üniversitesi.
- Dicle Üniversitesi Hastaneleri. (2020). Dicle Üniversitesi Acil ve Travmatoloji Hastanesi. 16 November 2020 tarihinde http://hastane.dicle.edu.tr/ from retrieved.
- Ergün, R. and Halaç, H. H. (2021). Kırkkaşık bedesteni’nin yapı kullanıcıları bazında kullanım sonrasında değerlendirilmesi. Online Journal of Art and Design, 9(3), 150–162. http://adjournal.net/articles/93/9312.pdf from retrieved.
- Ersoy, G. (2011). Travma El Kitaı. S. Erdoğan and İ. İkizceli (Eds.), Travma El Kitabı in (pp. 17–34). Adana: Adana Nobel Kitabevi.
- Esen, M. (2018). Acil serviste bitmeyen sorunlar, çözüm. 14. ulusal acil tıp kongresi in . Antalya: Acil Tıp Uzmalnarı Derneği. http://www.atuder.org.tr/etkinlikler/72/uluslararasi-kongre/213/14-ulusal-acil-tip-kongresi-5th-intercontinental-emergency-medicine-congress-5t from retrieved.
- Federal Facilities Council. (2002). Learning from our Buildings: A State of the Practice Summary of Post-Occupancy Evaluation. Washington: National Academy Press.
- Karsli, U. T. (2016). Performance evaluation of open and cell type design studios. Open House International, 41(1), 27–34.
- Khosrosroahi, A. N. and Aydıntan, E. (2019). A Prospective Approach On Emergency Service Design In Hospitals. MEGARON / Yıldız Technical University, Faculty of Architecture E-Journal, 14(3), 359–372. doi:10.14744/megaron.2019.60487
- Lee, J., Lee, H. and McCuskey Shepley, M. (2020). Exploring the spatial arrangement of patient rooms for minimum nurse travel in hospital nursing units in Korea. Frontiers of Architectural Research, 9(4), 711–725. doi:10.1016/j.foar.2020.06.003
- Preiser, W. F. and Vischer, J. (2005). Assessing Building Performance. United Kingdom: Butterworth-Heinemann.
- Şimşek, P., Günaydın, M. and Gündüz, A. (2019). Pre-hospital emergency health services : the case of Turkiye hastane öncesi acil sağlık hizmetleri : Türkiye Örneği. Gümüşhane Üniversitesi Sağlık Bilimleri Dergisi, 8(1), 120–127.
- Tavlı, D. (2010). Poliklinik bölümlerinin tasarımındaki karmaşıklığın, yönelme davranışı ve yön bulma üzerindeki etkisinin irdelenmesi. İstanbul Teknik Üniversitesi.
- Türkiye Cumhuriyeti Sağlık B. (2015). No Title. Yataklı sağlık tesislerinde acil servis hizmetlerinin uygulama usul ve esasları hakkında tebliğ. https://www.saglik.gov.tr/TR,11321/yatakli-saglik-tesislerinde-acil-servis-hizmetlerinin-uygulama-usul-ve-esaslari-hakkinda-teblig.html from retrieved.
- Tzeng, S. Y. and Huang, J. S. (2018). Spatial forms and signage in wayfinding decision points for hospital outpatient services. Journal of Asian Architecture and Building Engineering, 8(2), 453–460. doi:10.3130/jaabe.8.453
- ISSN: 1302-1265
- Yayın Aralığı: 4
- Başlangıç: 1999
- Yayıncı: Afyon Kocatepe Üniversitesi Sosyal Bilimler Enstitüsü
İslamiyet Öncesi Dönemin Türk Kültür ve Uygarlığına Genel Bir Bakış
Binali KILIÇ, Gül Esin DELİPINAR
Çocukların Sosyal Davranışlarının Ninniler Açısından İncelenmesi
İlkokul Öğrencilerinin Coğrafya Okuryazarlığı Düzeylerinin Belirlenmesi
İbrahim DEMİRBAŞ, Duran AYDINÖZÜ
ABD Kongre Binası Baskınının Türk Yazılı Basınında Sunumu: Göstergebilimsel Bir Analiz
XIX. Yüzyıl Bursa İpek Sektörü: Fiskalizm İlkesi Bağlamında Bir Değerlendirme
Okul Öncesi Öğretmenlerinin Okul Dışı Öğrenme Faaliyetlerine Yönelik Görüşlerinin İncelenmesi
Cennet GÖLOĞLU DEMİR, Cumhur GÜNGÖR
STEM Odaklı Öğretim Süreçlerinde Öğrencilerin Matematiksel Muhakeme Becerilerinin İncelenmesi
Şule KOÇYİĞİT, Kürşat YENİLMEZ
Analysis of Preschool Teachers’ Views on Out of School Learning Activities
