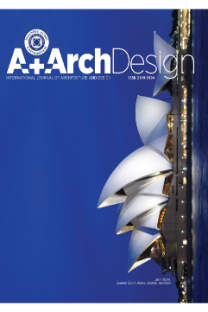A Syntactic Approach to the Effect and the Role of Hayat and Riwaq in the Geometric Conception of Traditional Housing Architecture in Iran: Tabriz Houses
A Syntactic Approach to the Effect and the Role of Hayat and Riwaq in the Geometric Conception of Traditional Housing Architecture in Iran: Tabriz Houses
In this study, the open and semi-open spaces of the traditional houses of Iran's Tabriz city in last two hundred years are analyzed. Hayat (court) is an open area that establishes the relationship between all the spaces of the house, arranges the functional spaces around it, and facilitates the transition between surrounding places. The role of hayat in the spatial organization of the houses will be discussed by focusing on its syntactic characteristics. Syntactic values of house spaces are depth, integration, circularity and isovist values. The aim of the study is to examine the role of “hayat” and “riwaq” in traditional Tabriz houses in the tradition of the central space and in design, in the light of the results obtained from the analyses of the plans of the selected houses. The work reveals the importance of these open and semi-open spaces over other spaces in terms of syntactic characteristics and the spatial sequence. Another point is to examine the influence of these spaces on the geometric understanding of the traditional architecture of Tabriz. Hayat, eyvan and riwaq are important architectural spaces that are often seen in important items of the city such as bazar, madrasah and caravanserai. The present study is supported from the results of ongoing doctoral thesis research at the Graduate School of Science, Engineering and Technology of Istanbul Technical University. Within the scope of the thesis, the evolution of the main living space from the traditional houses of Tabriz to the present apartments is analyzed syntactically. In the research presented here, only the results of the syntactic schemes are presented using the “Spatial Syntax” method.
Keywords:
Tabriz, Traditional Houses, Hayat Riwaq,
___
- [1] Memarian, G. and A. Sadoughi, 2011. Application of access graphs and home culture: Examining factors relative to climate and privacy in Iranian houses. Scientific Research and Essays, 6(30): 63506363. [2] Nezhad, A.K. and K.H. Bastani, 2012. Common socio-spatial aspects of historic houses in Ardabil, Iran, in Proceedings of eighth International Space Syntax Symposium: Santiago de Chile, pp: 8012.1-15. [3]Hillier, B & Hanson, J., 1984. The Social logic of Space, Cambridge: Cambridge University Press. [4] Peponis J, 1985. “The spatial culture of factories” Human Relations 38, 357-390. [5]Amorim, L., 2001. House of Recife: From diachrony to synchrony. Proceeding of the Third International Space Syntax Conference, 19.11- 19.16. [6] Hanson, J., 1998 Decoding Homes and Houses, Cambridge: Cambridge University Press [7] Hillier, B., Hanson, J., Graham, H., 1987. Ideas are in things: An Application of the Space Syntax Method to Discovering House Genotypes, Environment and planning B: Planning and design, volume 14. pp. 363-385. [8] Ünlü, A. ve Şalgamcıoğlu, M.E. 2013. The syntactic role of “Lywan” in northern Mesopotamian houses. Young Ook Kim, Hoon Tae Park, Kyung Wook Seo (Eds.), Proceedings of Ninth International Space Syntax Symposium , Sejong University Press, Seoul, South Korea. [9] Bates, E., 1974. Language and Context: The Acquisition of Pragmatics (Language, thought, and culture), Academic Press Inc. [10] Kelvin, P. A., 1973. Social psychological examination of privacy. British Journal of Social and Clinical Psychology, 248–261. [11] Johnson, C. A., 1973. Privacy as personal control. In S. T. Margulis (Ed.), Privacy. Stony Brook, NY: Environmental Design Research Association. [12] Altman, I., 1976. The environment and social behavior. Belmont, CA: Wadsworth, 1975. Altman, I. Privacy: A conceptual analysis. Environment and Behavior, 7–29. [13] Ünlü, A. 1988. Çevresel tasarımda ilk kavramlar, İstanbul Teknik Üniversitesi, İstanbul. [14] Rapoport, A., 1969. House form and culture, University of Wisconsin. [15] Adıvar, A., Arat, R., Ateş, A., Kafesoğlu, İ., Yazici, T. 1964. İslam Ansiklopedisi, 4. Cilt, Istanbul Milli Eğitim Basımevi, İstanbul. [16] Ünlü, A., 1992. “Origins of Anatolian Sofa Houses.” In IAPS 12 International Conference on SocioEnvironmental Metamorphoses, Ethnoscape/Proceedings of 12th International Conference of the IAPS, vol.IV, edited by Cleopatra Karaletsou and Kyriaki Tsoukala, 248-255. Marmaras, Chalkidiki, Greece: Aristotle University of Thessaloniki. [17] Ünlü, A., 1998. “Cross-Cultural Analysis of Northern Mesopotamian Vernacular Houses” Open House International 23(3): 37-45. [18] Dehkhoda, A., 1994. Loghatnameh (Wordbook). 14 vols. Tehran: Publication and Printing Institute of University of Tehran [19] Ardalan, N.; Bakhtiar, L., 1973. The Sense of Unity, the Sufi Tradition in Persian Architecture, the University of Chicago Press, Chicago and London. [20] Akın, G. 1985. Doğu ve Güneydoğu Anadolu'daki Tarihsel Ev Tiplerinde Anlam, İ.T.Ü. Mimarlık Fakültesi Baskı Atölyesi, İstanbul. [21] Akın, G. 1990. Asya Merkezi Mekân Geleneği. Ankara: Kültür Bakanligi Yayinlari/Başbakanlı k Basımevi. [22] Jadid al Islam Photography, 2012. Archive of old photos of Tabriz. [23] Amorim, L., 1999. The sectors’ paradigm: a study of the spatial and functional nature of modernist housing in Northeast Brasil. Tese de doutorado apresentada na Faculty of the Built Environment, The Bartlett School of Graduate Studies, University College London [24] Benedikt, M., 1979. To take the hold of space: isovists and isovist fields, Environment and planning b: planning and design, 6, 47‐65. [25] Dalton, N., 2001. “Fractional Configurational Analysis and a Solution to the Manhattan Problem”, Proceedings, 3rd International Space Syntax Symposium, Atlanta, 2001. [26] Kaynar, İ., 2004. Visibility, movement paths and preferences in open plan museums: An observational and descriptive study of the Ann Arbor Hands‐on Museum, Paper presentation, University of Michigan.
- ISSN: 2149-5904
- Başlangıç: 2015
- Yayıncı: İstanbul Aydın Üniversitesi
Sayıdaki Diğer Makaleler
Traces of Religion-Focused Spatial Development in Ayvalık, a Coastal Town
Gülşen ÖZAYDIN, Müge ÖZKAN ÖZBEK, Levent ÖZAYDIN, Eser YAĞCI
Gülşen ÖZAYDIN, Müge ÖZKAN ÖZBEK, Levent ÖZAYDIN, Eser YAĞCI
Dilara GÖKÇEN ÜNER, Ayşegül TANRIVERDİ KAYA
Analyzing the Residential Energy Efficiency Concept through Systemic Feedback Approach
