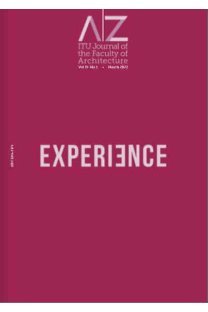A model for parameterization of urban regulations
___
Bentley, I., Alcock, A., Murrain, P., McGlynn, S. & Smith, G. (1985) Responsive Environments: A Manual for Designers. Butterworth Architecture.Carmona, M., Heath, T. Oc, T. & Tiesdell, S. (2010) Public Places, Urban Spaces: The Dimensions of Urban De- sign: Architectural Press/Elsevier. CityCAD (n.d.). Retrieved from https://www.holisticcity.co.uk/index. php/citycad.
Derix, C. (2012) Digital Masterplan- ning: Computing Urban Design. In Ur- ban Design and Planning: Institution of Civil Engineers, Thomas Telford Pub- lishers, pp. 203-217.
Esri Redlands Redevelopment Plan. (n.d.). Retrieved from http://www.esri. com/~/media/Files/Pdfs/library/bro- chures/pdfs/cityengine-example-red- lands.pdf.
Esri Auckland Unitary Plan. (n.d.). Retrieved from http://www. algim.org.nz/globalassets/ sympo- sium-gis/2013-gis-symposium/speak- er-presentations/auckland-council-3d- enablement-of-auckland-unitary-plan. pdf.
Grazziotin, C. G., Turkienicz, B., Sclovsky, L., & Freitas, C.M.D.S. (2004). CityZoom- A Tool for the Vi- sualization of the Inpact of Urban Reg- ulations”, Sigradi, 216-220
Kolodner, J. L. (1993). Introduc- tion. Case-based reasoning. Morgan Kaufmann, New York. ISBN 1-55860- 237-2.
LandXplorer. (n.d.). Retrieved from http://download. autodesk.com/us/ landxplorer/docs/ LDX11_Studio/in- dex.html
Lawson, B. (2004) What Designers Know, Elsevier-Architectural Press, Oxford.
Modelur. (n.d.). Retrieved from http://www.modelur. com/home. Moughtin, C., Cuesta, R. & Sarris, C.A. (1999) Urban design: Method and techniques. Oxford, England: Architec- tural Press.
Parish, Y. I. H., & Müller, P. (2001) Procedural modeling of cities. Paper presented at the SIGGRAPH ‘01 Pro- ceedings of the 28th annual conference on Computer graphics and interactive techniques, Los Angles.
Resmi Gazete (2014). Mekansal Planlar Yapım Yönetmeliği. Retrieved A model for parameterization of urban regulations from http://www.resmigazete.gov.tr/ eskiler/2014/06/20140614-2.htm
Schmitt, G. (2012) A Planning En- vironment for the Design of Future Cities. Stefan Müller Arisona, Gideon Aschwanden, Jan Halatsch, PeterWon- ka (Eds.) Digital Urban Modeling and Simulation Communications in Com- puter and Information Science Volume 242, 2012, 3-17.
SideFX, (n.d.). Houdini. Retrieved from http:// www.sidefx.com. T.C. Çevre ve Şehircilik Bakanlığı. (1985). Planlı Alanlar Tip İmar Yönet- meliği. Retrieved from http://www.csb. gov.tr/turkce/index.php?Sayfa=say- fa&Tur=mevzuat&Id=144
Transect (n.d.). SmartCode. Re- trieved from http:// transect.org/ codes.html.
Turkish Standards Institution. (1992). Şehiriçi Yollar- Otolar için Otopark tasarım kuralları (TS-10551). Turkish Standards Institution.
(2013), Şehiriçi Yollar Boyutlandırma ve Tasarım Esasları (TS-7249). Towers, G. (2005) An introduction to urban housing design: At home in the city. Oxford: Architectural Press.
- ISSN: 2564-7474
- Yayın Aralığı: 3
- Başlangıç: 2005
- Yayıncı: İTÜ Rektörlüğü
GÜZDEN VARİNLİOĞLU, BURKAY PASİN, Hugh David CLARKE
ORKAN ZEYNEL GÜZELCİ, Sinan Mert ŞENER
ÖMER HALİL ÇAVUŞOĞLU, GÜLEN ÇAĞDAŞ
Evaluating color combinations using abstract graphics versus pictures of simulated urban settings
Accessibility of transfer centers with different transportation modes for disabled individuals
Berfu GÜLEY GÖREN, AYŞE LALE BERKÖZ
Web scraping and mapping urban data to support urban design decisions
An evaluation on immaterialisation phenomenon in religious spaces of architecture
ÜMİT TURGAY ARPACIOĞLU, MUSTAFA ÖZGÜNLER
Interpretation of urban data in the complex pattern of traditional city: The case of Amasya
