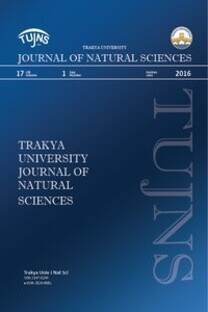KEPSUT DERELİ KÖYÜ CAMİİ VE TEMEL KORUMA YAKLAŞIMI
Kepsut, Dereli, cami, kadınlar mahfili, ahşap
Restoration Principles of Kepsut Dereli Mosque
Kepsut, Dereli, mosque, women and guest room, wood crafts,
___
- Altun, A., (1988). Türk Mimarisi’nin Anahatları İçin Bir Özet, Arkeoloji ve Sanat Yayınları Deneme, Eleştiri ve Tarih Dizisi, Sayı: 5, İstanbul.
- Arseven, C. E., (tarihsiz). Türk Sanatı Tarihi (Menşeinden Bugüne Kadar Heykel, Oyma ve Resim),3, 1.Fasikül, 418- 430, Milli Eğitim Basımevi, İstanbul.
- Aslanapa, O., (1997). Türk Sanatı Tarihi, 219. Remzi Kitabevi, İstanbul.
- Batur, S., (1970). Ondokuzuncu Yüzyılın Büyük Camilerinde Son Cemaat Yeri ve Hünkar Mahfili Üzerine, Anadolu Sanatı Araştırmaları 2, 98-104 , İTÜ Mimarlık Fakültesi Yayını, İstanbul.
- Kuban, D., (1981), 100 Soruda Türkiye Sanatı Tarihi, 4. Baskı, 156, Gerçek Yayınevi, İstanbul.
- Kuban, D., (1999), İstanbul Yazıları (Kent Ve Mimarlık Üzerine), 33-63, Kültür Bakanlığı Yayınları, Ankara.
- ISSN: 1305-6468
- Başlangıç: 2000
- Yayıncı: -
BİRLEŞİK VE EĞİK TÜRKÇE EL YAZISI TANIMADA K-NN SINIFLAMA YÖNTEMİ VE SÖZLÜK KULLANIMI
Murat ŞEKERCİ, Rembiye KANDEMİR
İKİ FARKLI ISITICIYLA ISITILMIŞ DİKDÖRTGEN BİR KAPALI BÖLGE İÇİNDE DOĞAL KONVEKSIYONLA ISI TRANSFERİ
Farklı Yarasa (Chiroptera) Türlerinin Beyaz Kan Hücresi Sayımı
Serbülent PAKSUZ, Emine Pınar PAKSUZ, Beytullah ÖZKAN
KABLOSUZ AĞLARDA KAYNAK YÖNETİMİ
Aytül BOZKURT, Erdem UÇAR, Rafet AKDENİZ
EKSTRÜZYON TİPİ DÖVME PROSESLERİNDE FARKLI KALIP GEOMETRİLERİNİN KUVVET ve MALZEME AKIŞINA ETKİSİ
KOLON KESİT PARAMETRELERİNİN PREFABRİK SANAYİ YAPILARININ HASAR GÖREBİLİRLİĞİNE ETKİSİ
Ali Haydar KAYHAN, Şevket Murat ŞENEL
İKİ SABİT ISI KAYNAĞIYLA ISITILMIŞ EĞİK KARE BİR KAPALI BÖLGEDE DOĞAL KONVEKSIYONLA ISI TRANSFERİ
KEPSUT DERELİ KÖYÜ CAMİİ VE TEMEL KORUMA YAKLAŞIMI
BASAMAKLI CMMI MODELİ ile EXTREME PROGRAMMING METODUNUN DEĞERLENDİRİLMESİ
Emin BORANDAĞ, Fatih YÜCALAR, Senol Zafer ERDOGAN, Fuat İNCE, Crystal FAMİLY
