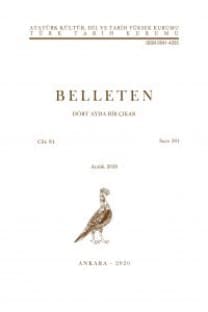İskilip Şeyh Yavsi Camii'nin Orijinal Planı Üzerine Bir Restitüsyon Denemesi
Bu çalışmada, İskilip Şeyh Yavsi Camii'nin ilk bakışta XIV. yüzyılın Zaviyeli cami tipolojisini çağrıştıran sıra dışı mekânsal ve strüktürel anlayışı üzerinde durulmuş, yapı hakkındaki mevcut çalışmalarda yetersiz ve özellikle mekânsal oluşum hakkındaki yanlış ve yüzeysel yargılar, belgeler ışığı altında yeniden ele alınmıştır. Buna bağlı olarak yapının, iç mekân, son cemaat revakı ve türbe kısmını da içeren orijinal planı hakkında bir restitüsyon denemesine girişilmiştir.
An attempt to rebuild, as it once was, the İskilip Sheikh Yavsi Mosque
The Sheikh Yavsi Mosque, built under the patronage of Şeyhülislâm (high Ottoman official responsible for everything related to canon law) Ebussuud Efendi, in his hometown of İskilip, in the name of his father Sheikh Yavsi, is the oldest building of İskilip. The plan of the mosque, with an inverted T shape, consists of two square spaces on the north, covered by equidimensional domes, a space with a smaller dome, attached to the previous double spaces' southern side, over the central axis and a portico. With this shape, this mosque has the characteristics of a multi-functional zaviyeli cami (mosque with diagonal axis) of the early Ottoman Fütüvvet (professional guilds with a Sufi dervish order structure) period. Nevertheless, its internal structure reflects all the changes and additions made to it during its 450-year existence. On the basis of the elements of discordance in the mosque, the criteria of Ottoman mosque architecture and the clues provided by the vakfiye (deed of trust of a pious foundation), we can form an idea concerning the process of change undergone by the mosque and thus its original plan. In this way we can state that the mosque in question was built after the death of Sheikh Yavsi in 1514, sometime in the mid 16th century, with a three unit portico and a single unit main body; that later a second unit of the same dimension was added; that the domed portico was substituted with a wooden structure and that due to the requirement to have a multifunctional mosque, a smaller unit was added over the central axis to the southern wall of the two unit building, in a way reminiscent of the zaviyeli cami.
Keywords:
İskilip Sheikh Yavsi Mosque, Restitüsyon, Zaviyeli Cami, XIV. Century, Ebussuud Efendi, Şeyhülislam Ottoman,
___
- BAŞKAN, S. (1998), Ankara Hacı Bayram-ı Veli Camii ve Türbesi, Kültür Bakanlığı Yayınları, Ankara.
- BATUR, A. (1970), "Osmanlı Camilerinde Almaşık Duvar Üzerine", Anadolu Araştırmaları 2, s. 135-230, İTÜ Mim. Fak. Mim. Tarihi ve Rölöve Kürsüsü, İstanbul.
- İLTER, F. (1992), Bir Anadolu Kenti İskilip, Türk Tarih Kurumu Basımevi, Ankara.
- KILCI, A. (1983), "İskilip Şeyh Yavsi Camii Külliyesi", Rölöve ve Restorasyon Dergisi, No: 5, s. 47-63, Vakıflar Genel Müdürlüğü Yayınları, Ankara.
- KURAN, A. (1964), İlk Devir Osmanlı Mimarisinde Cami, ODTÜ Mimarlık Fak. Yayını, Ankara.
- KURAN, A. (1986), Mimar Sinan, Hürriyet Vakfı Yayınları, İstanbul.
- SÖZEN, M. (1970), "Hacı Hamza'daki Türk Eserleri", Anadolu Araştırmaları 2, s. 113-134, İTÜ Mim. Fak. Mim. Tarihi ve Rölöve Kürsüsü, İstanbul.
- SÖZEN, M. (1975), Türk Mimarisinin Gelişimi ve Mimar Sinan, İstanbul.
- TANYELİ, G., TANYELİ, U. (1997), "Yapım Teknikleri" maddesi, Eczacıbaşı Sanat Ansiklopedisi, Cilt: 3, s. 1921-1922, İstanbul.
- TULUK, Ö. İ. (2000), "Kargı Oğuz Köyü Camii - Osmanlı Dini Mimarisindeki Yeri ve Önemi", Çorum Çevre Dergisi, Sayı: 7, s. 70-74, Çorum.
- TULUK, Ö. İ. (2001), "İskilip Şeyh Yavsi Camii", Çorum Çevre Dergisi, Sayı: 9, s. 64-67, Çorum.
- ISSN: 0041-4255
- Yayın Aralığı: Yılda 3 Sayı
- Başlangıç: 1937
- Yayıncı: Türk Tarih Kurumu
Sayıdaki Diğer Makaleler
Osmanlı İmparatorluğu'nun Son Dönemine Ait Hilâfet Tartışmalarıyla İlgili Yayınlar
İkiztepe Mezarlık Kazıları ve Ölü Gömme Gelenekleri 2000 ve 2001 Dönemleri
Ermeni Sorunu ile İlgili Bir İngiliz Kaynağı Üzerine Eleştirel Değerlendirme
İskilip Şeyh Yavsi Camii'nin Orijinal Planı Üzerine Bir Restitüsyon Denemesi
Değirmentepe (Kalkolitik Çağ) Bebeklerinde İlginç Bir Adet: Baş Dağlaması
Genesis of Turkish Nationalism
Halide Edib (Adıvar)'s appeal to the American public for justice for the Turks
