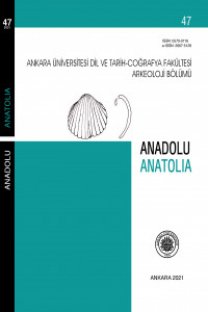MENDERES MAGNESİASI ÇARŞI BAZİLİKASI
Menderes Magnesiası’nda Orhan Bingöl başkanlığında, 1989-2008 yılları arasında yürütülen arkeolojik kazı çalışmalarıyla ortaya çıkarılan yapı, çarşı bazilikası olarak tanımlanmıştır. Artemis Kutsal Alanı’nın güneybatısına komşu olan yapının batı kısa kenarı agora’nın güneydoğusuna açılmaktadır. Yapının güneyinde odeion yer almaktadır. Artemis Kutsal Alanı’nı içine alarak kent merkezini çevreleyen Bizans suru bazilikanın batı kısa, güney uzun dış duvarlarının üzerinden geçmektedir. Doğu-batı yönünde uzanan yapı dıştan dışa, kuzey-güney yönünde 29,9 m, doğu-batı yönünde 78 m uzunluğa sahiptir. Bazilikanın doğu duvarının ortasında 9,35 m çapında yarım daire formunda bir apsis yer almaktadır. Yapının doğu kesiminde, apsisli doğu duvarı ile neflerin başlangıcını oluşturan ayaklara kadar, 12,1 x 25 m boyutlarındaki, büyük bir salonu andıran dikdörtgen alan yer almaktadır. Bu alanın batısında, iki haçayak ve takip eden yirmişer sütunlu iki sütun sırasının oluşturduğu, yapının batı ucuna kadar 59 m boyunca devam eden üç nef bulunmaktadır. Orta nef 12,4 m, her iki yanındaki yan nefler ise 5,5 m genişliğe sahiptir. Yapının ana girişi agora tarafındaki batı kısa kenarı üzerinde olup, kuzey uzun kenarı ve doğu kısa kenarı üzerinde de küçük girişlere sahiptir. Yapının kazısı tamamlanan doğu kesiminde ele geçen yapı elemanlarının incelenmesine, yapı planına ve bazilika örnekleriyle karşılaştırılmasına dayanarak gerçekleştirilen restitüsyon önerileri ile yapının haçayak, kemer ve sütun sistemlerinden oluşan mimari düzeni saptanabilmiştir
The market basilica at Magnesia on the Meander
The building at Magnesia on the Meander is defined as a market basilica, which is found during the archeological excavation works carried on under the leadership of Orhan Bingöl between the years of 1989-2008. It is located near the south-west of the Artemis sanctuary and its short west edge is opened to the south-east of the agora. At the south of the building there is odeon. The Byzantine city wall surrounds the city center including the Artemis sanctuary and passes over the short west edge and the exterior south wall of the basilica. The building which extends on the east-west direction, has an overall length of 29,9 m at the northsouth and 78 m at the east-west direction. At the middle of the east wall of the basilica there is a semicircle apsis with a diameter of 9,35 m. On the east side of the building, between the apsed east wall and the pillar axis at the beginning of the naves, there is an area which resembles a big rectangular hall with the dimensions of 12,1 x 25 m. On the west of this area there are three naves separated by pillars and two colonnades, each of which has twenty columns that extends 59 m to the west edge of the building. The middle nave is 12,4 m and the two lateral naves are 5,5 m width. The main entrance is at the short west edge of the building on the agora side and there are also small entrances at the long north edge and at the short east edge of the building. The architectural order of the building which is consisted of pillar, arch and column system is established according to the studies on the building elements found at the east part where the excavations are completed and also with respect to the restitution proposals made depending on the ground floor plan of the basilica.
- ISSN: 0570-0116
- Yayın Aralığı: Yıllık
- Başlangıç: 1956
- Yayıncı: Ankara Üniversitesi Dil ve Tarih-Coğrafya Fakültesi
Sayıdaki Diğer Makaleler
HİTİT KENTİ ZALPA'NIN YERİ ÜZERİNE
2006-2007 YILLARI ARASINDA KÜLTEPE KAZILARINDA ELE GEÇEN SİKKE BULUNTULARI
MENDERES MAGNESİASI ÇARŞI BAZİLİKASI
TARSUS KÖYLÜ GARAJI MEZARI BULUNTULARI
SOME OBSERVATIONS ON THE THEONOE MOSAIC FROM ZEUGMA
URŠU KUŞATMASI METNİ’NİN YENİDEN DEĞERLENDİRİLMESİ
BURIAL CUSTOMS OF THE CHAMBER TOMBS IN SOUTHEAST ANATOLIA DURING THE EARLY BRONZE AGE
