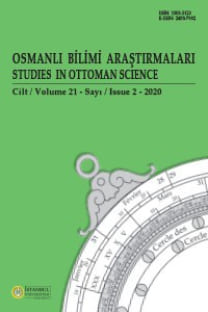Ondokuzuncu Türk mimarlık çizimlerinden bazı yeni örnekler
Elimizde Anadolu Selçuklu ve 19. yüzyıla kadarki Osmanlı döneminden binalarla ilgili mimari çizim yoktur. Oysa İstanbul Halkalı ve benzeri su yolları haritaları ne kadar yararlı bilgiler vermektedir. Bu ömürsüz nesnelerin zamana yenik düştüğü anlaşılıyor. Hassa Mimarlar Ocağı işlikleri yakılmasaydı, çok yararlı bilgilerimiz (projeden maketlere kadar) elimizde olacaktı. Mimarlık tarihi ve çizim yöntemlerimiz (teknoloji) için elimizde sadece iki yöntem kalıyor; birincisi, arşiv araştırmalarımızı; ikincisi yeniden çizimlerimizi (rölöve) oldukça hızlandırmak. Bu çalışmada, T. C. Başbakanlık Osmanlı Arşivinde bulunan Tanzimat dönemine ait bazı çizimler tanıtılacak, yöntem ve amacı üzerinde durulacaktır.
Anahtar Kelimeler:
Türk mimarlık tarihi, resimleme, tasarım teknikleri, su yolları haritası, Osmanlı İmparatorluğu.
Nineteenth century Turkish architectural drawings: Reflections on some new examples
Architectural drawings of the buildings from the time of the Anatolian Seljuks (11th-14th centuries) and pre-19th century Ottomans are not available. These frail structures of this period seem to have been defeated by time. The maps of the Halkalı waterways in Istanbul, however, provide much useful information in this respect. If the workshops of the Imperial Corps of Architects had not been burned down in later years, we would be in the possession of very detailed technical information from constructions plans to scale models. Under these circumstances, two methods can be used to complement the history of architecture and drawing techniques: firstly, to conduct archival research, and secondly to expedite the surveying works of extant buildings. The present study aims to introduce some of the architectural drawings from the 19th century conserved at the Prime Ministry Ottoman Archives (Istanbul), and emphasise their drawing methods and purpose of design.
Keywords:
History of Turkish Architecture, illustration, presentation techniques, water supply maps, Ottoman Empire,
___
- -
- ISSN: 1303-3123
- Yayın Aralığı: Yılda 2 Sayı
- Başlangıç: 1995
- Yayıncı: İstanbul Üniversitesi Edebiyat Fakültesi
Sayıdaki Diğer Makaleler
Türk Mühendis ve Mimar Birliği Nizamname-i Esasisi (İzmir, 1924)
Feza GÜNERGUN, Sevtap KADIOĞLU
Kârhâneden baruthâneye Karaman Eyaleti’nde güherçile üretimi (18–19. yüzyıllarda)
Ondokuzuncu Türk mimarlık çizimlerinden bazı yeni örnekler
Anadolu’dan bitki örnekleri toplamış olan arkeolog, antropolog ve diplomatlar
Turhan Baytop'un (1920-2002) Anadolu gezileri ve bitki koleksiyonu
