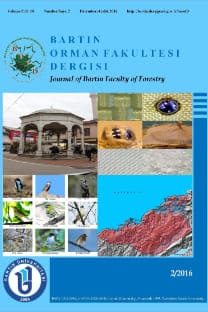S. S. Nüve Konut Yapı Kooperatifi Peyzaj Projesi
Peyzaj tasarımı, doğal ve kültürel peyzaj, kooperatif bahçesi, Nüve Konut Yapı Kooperatifi, Ankara
Landscape Project of S. S. Nüve Housing Construction Cooperative
Landscape design, natural and cultural landscape, cooperative garden, Nüve Housing Construction Cooperative, Ankara,
___
- Anonim (2006). Yönetmelikler 2006. TMMOB Peyzaj Mimarları Odası, 7. Dönem Yönetim Kurulu, Ankara.
- Anonim (2017). Yapı Ruhsat Aşamasında Peyzaj Projesi. TMMOB Peyzaj Mimarları Odası, Ankara.
- Barış ME (2004). Peyzaj tasarımı süreci. Peyzaj Mimarlığı Dergisi, TMMOB Peyzaj Mimarları Odası Yayını, 1-2: 115-121.
- Gürer L (1990). Temel Tasarım. İstanbul Teknik Üniversitesi Matbaası, Gümüşsuyu.
- Hiss JE, Booth NK (2002). Residential Landscape Architecture Design Process for the Private Residence. 3rd ed. Upper Saddle River, NJ, USA.
- Korkut AB, Şişman EE, Özyavuz M (2010). Peyzaj Mimarlığı. Birinci Baskı, Verda Yayıncılık. Reid GW (1993). From Concept to Form in Landscape Design. Van Nostrand Reinhold, New York.
- Seçkin NP, Seçkin YÇ, Seçkin ÖB (2011). Sürdürülebilir Peyzaj Tasarımı ve Uygulama İlkeleri. Birinci basım. Literatür yayınları, İstanbul.
- Taşpınar AS (1977). Mimaride Gün Işığı & Gaziantep Kampusuna Uygulanması. Orta Doğu Teknik Üniversitesi Mimarlık Fakültesi Basımı, Ankara.
- Tokol AS (2000). Landscape Design Lectures. METU Faculty of Architecture Press, Ankara.
- URL1 (2018). http://cografyaharita.com/turkiye-dilsiz-haritalari.html. (Erişim: 15.09.2018).
- URL2 (2018). http://cografyaharita.com/haritalarim/4l_ankara_ili_haritasi.png. (Erişim: 15.09.2018).
- URL3 (2018). http://www.ankarakulturturizm.gov.tr/TR,152391/iklim.html. (Erişim:02.09.2018).
- ISSN: 1302-0943
- Yayın Aralığı: Yılda 3 Sayı
- Başlangıç: 1998
- Yayıncı: Bartın Üniversitesi Orman Fakültesi
Bozkır-Orman Geçiş Kuşağındaki Çalı Türlerinin Toprak Biyoçeşitliliğine Etkisi
Meriç ÇAKIR, Mert TANI, Tuğba TUNÇ
Nanocellulose-Polypropylene Nanocomposites Enhanced With Coupling Agent
Metehan ATAGÜR, Kutlay SEVER, M. Özgür SEYDİBEYOĞLU, Ece YAKKAN, Tuğçe UYSALMAN
Hangisi Gerçek Defne Yaprağı Uçucu Yağı?
Ayben KILIÇ-PEKGÖZLÜ, Esra CEYLAN, Öznur ÇAKAL
Gülay ŞENER UZCAN, Selman KARAYILMAZLAR
Foldere Yağış Havzasında RUSLE Yöntemine Göre Toprak Erozyonunun Belirlenmesi
Ömer KARA, Necla KORALAY, Kamil ÇAKIROĞLU
Erzurum Kent İnsanının Rekreasyonel Davranış Biçimleri
Neslihan DEMİRCAN, Başak AYTATLI, Nalan DEMİRCİOĞLU YILDIZ
Bolu- Mudurnu Yerleşiminde Kadınların Dış Mekân Kullanımları
Cansu DİNÇTÜRK, Sebahat AÇIKSÖZ
Ayşe ÖZDEMİR, Mine ÇELİK CENGİZ
Kentsel Gelişimin Peyzaja Etkisinin Değerlendirilmesi, Bartın Kenti Örneği
